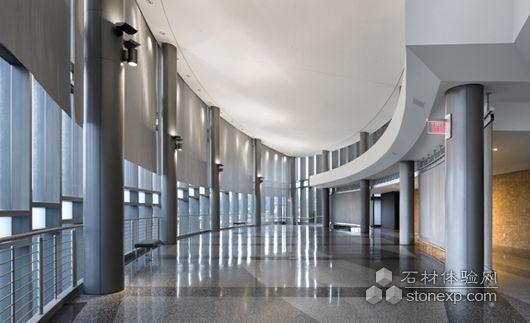International Quilt Study Center and Museum
|
The sequence for visitors is carefully orchestrated. The entrance lobby provides access to restrooms, ticketing, a digital gallery, and a seminar room beyond. A curved stepped ramp runs the length of the east façade, gently leading visitors to the dramatically shaped second-floor reception hall, a grand, light-filled space overlooking the landscaped forecourt and the East Campus beyond, and providing access to three interconnected galleries. The reception hall and the galleries are joined by a screen-walled interstitial space that allows for separate events in each room. Layers of enclosure, using fritted glass and metal mesh screen, damp down the brightness as visitors approach the galleries; the sequence of the public circulation to the reception hall and galleries is a journey from daylight to the controlled light of the exhibits. |




