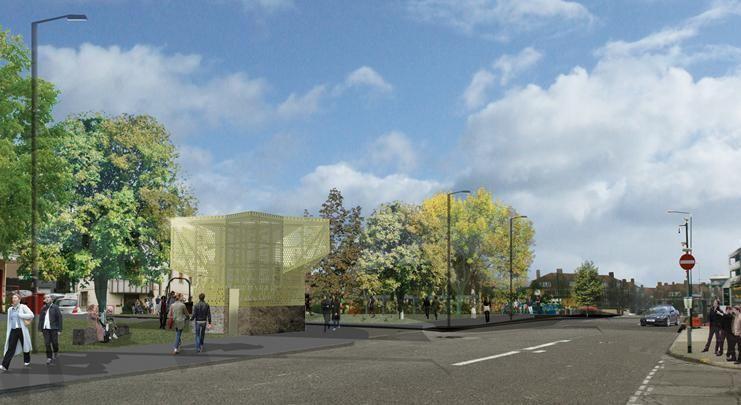First Look: Empire Way public lavatories, Wembley by Gort Scott Architects
|
The building’s design is intended to be delightful and uplifting, while sufficiently robust and able to respond to large crowds and stadium visitors. Standing more than 5m tall, it commands a presence at the high point of the surrounding topography. Each of the building’s sides is subtly differentiated in response to the specific contexts, whether a busy road or public space. The building has a compact plan, based on a simple geometry derived from a square, which suggests movement and rotation. The twisted form expands as it rises to contain a large, inverted rainwater-collection tank, forming a large roof area for photovoltaic panels while retaining a minimal footprint. The base of the building will be constructed from in-situ tinted concrete, forming a robust plinth to withstand to the anticipated knocks and scrapes of heavy use. Above head-height the structure becomes a filigree, shiny metal screen, allowing for plentiful light and ventilation without letting views in. The perforated water-cut screen further creates the effect of a glowing lantern during the evening. The interior walls will be tinted concrete with areas of tiling up to a height of 2m. Above this, a slender structural steel frame supports the perforated screen. The £200,000 project is scheduled for completion in February 2013. Christina Malathouni, senior caseworker at the Twentieth Century Society, wrote to Wandsworth Council to lodge “deep concerns” about the plans and complaining that it had not been consulted on what appeared to be a done deal. “The land is already being marketed before they’ve made a case for demolition. It’s not the right way to go about things,” she said. “This is a very special building. The degree to which it survives intact is amazing. To demolish part of the cruciform plan would need exceptional justification.”
He is drawing up a rival plan to show how a smaller proportion of the site could be redeveloped without damaging the school or its setting. English Heritage confirmed it was working with Wandsworth but was unable to proceed without “crucial” condition and financial reports. Wandsworth Council said consultation had only just begun and no decision had been made. The only planning application submitted so far was for temporary classrooms during building work. “Without this multi-million-pound investment, the building would not be fit for purpose,” said a spokesman. The threatened area of playground includes an outdoor stage used by many of the school’s budding musicians who include members of the xx, the Maccabees, Hot Chip and Fleetwood Mac. |




