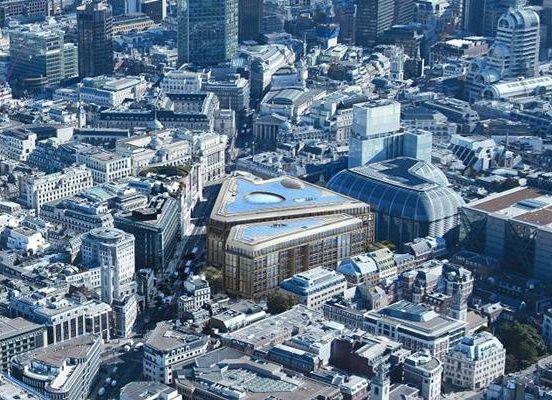Foster and Partners' Bloomberg Place approved
|
City of London councillors have approved Foster and Partners’ plans for a new Bloomberg headquarters near St Paul’s Cathedral. Stanhope will develop the Bloomberg Place scheme for the media firm, which will provide 110,000sq m of office space across two buildings connected by a covered arcade. Bridges will link the buildings at three levels. Facades will be made of sandstone with metal shades. The Roman Temple of Mithras, moved in 1954 during a previous redevelopment, will be returned to its original location and made accessible to the public. A new entrance to Bank tube station will be built as part of the project. Foster’s proposal won praise from Cabe earlier this month when it was described as a “valuable contribution” to the City of London. The scheme is the second Foster’s project to be approved at the Walbrook Square site. The practice won permission in 2007 for a £300 million project designed in collaboration with Jean Nouvel but the plans were pulled by developer Metrovacesa. |




