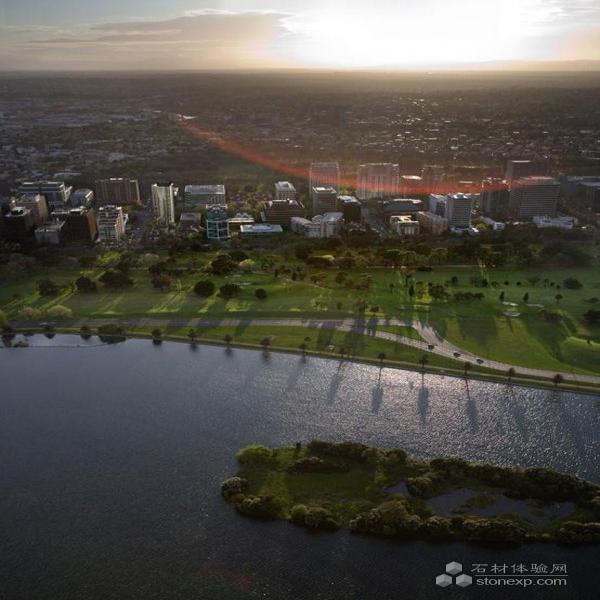Balencea Apartments

Balencea's design embraces this from its imposing, flush surfaced form, its position on the site, and its relationship with the surrounding context. The plan form of the building sits within the required set-back envelope prescribed for the site, and curls away from the corners. This opens up space and view corridors and creates unexpected slender elevations to the east and west . The building is not impeded by any vertical security or landscaping, and is visible from all sides, reinforcing the gesture of viewing sculptural form in-the-round. The exterior form is derived from a series of interlocking arcs, developed into a continuous fluted extrusion, creating a complex surface and level of reflectivity. By recessing balconies within the main body of the building the reading of the 'flush' continuous form and skin is strengthened. Larger, convex radii are used on the southern elevation as a counterpoint to the arcs on the northern elevation. The southern elevation uses the same silver/black glass and has charcoal horizontal and vertical panels overlayed, which read like a large waffle wrapping over the form. |



