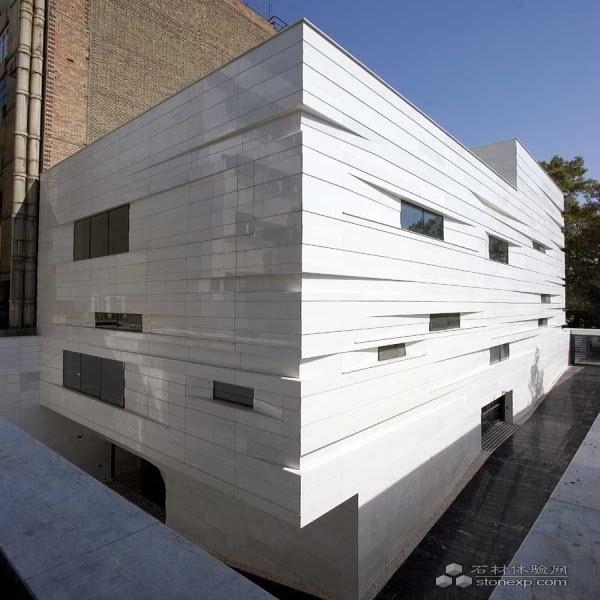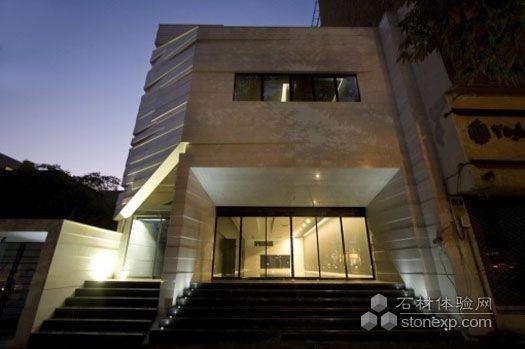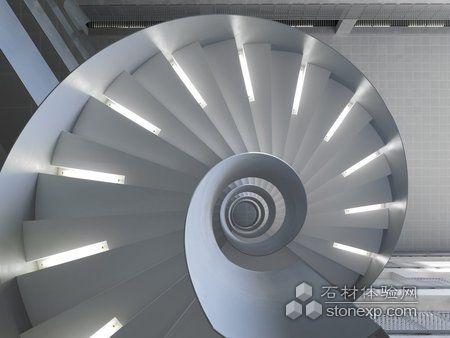Vali Asr Commercial Office Building
|
Vali Asr Commercial Office Building got the World Architecture Festival 2010 - Category Winner.
The Material, Structure, and Construction
The building mostly finished by a contrast of black & white longitudinally cut-stones in which, facade roles the white face by wearing the very special Brazilian marble with the least colored grains and in opposition, floor finished by the black Nadjafabad marble. All the facade stones firstly cut into the desired dimension as drawings (so there was no need for cutting the stone in place), and then scoped to the wall. Due to the facade form which influenced the both side of the wall, it was necessary to have a steel-base false wall, which was filled with plastofoam as thermal insulation layer. |






