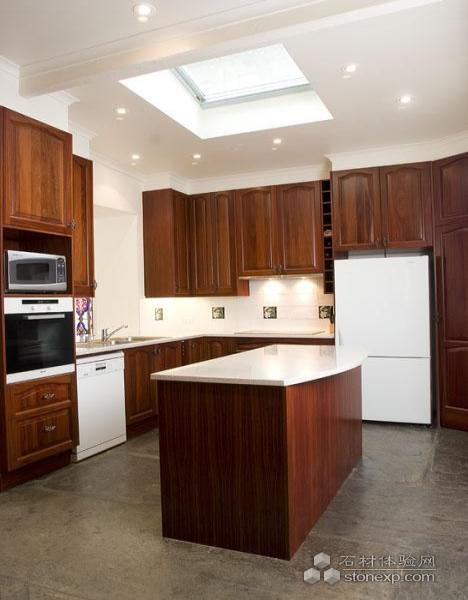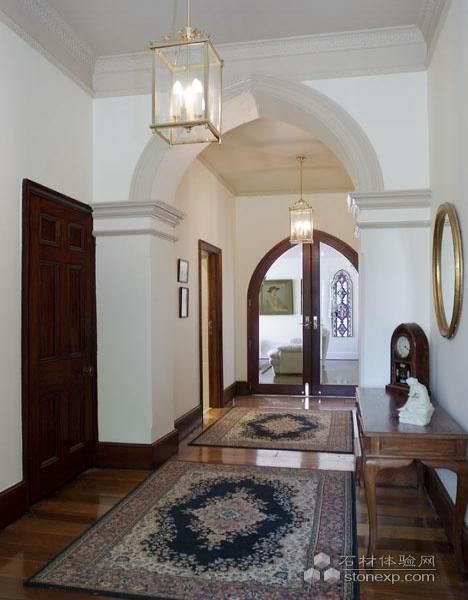McCallum Residence with Victorian Style
|
This house reflects the distinctive 1850's Victorian style that had evolved over at least three major construction phases. The current owners are the third generation of Mc Callum's in ownership. The clients brief was to: enlarge the living spaces, improve internal comfort levels, integrate the internal and proposed external spaces, create a self sufficient upstairs flat with external access. The problems major dysfunctional collection of rooms and general poor internal circulation. built form represented a disharmonious array of accretions and materials. no external transition or entertainment areas. Carport & Garage Existing points of egress, car parking and Carport were retained.Recommendations graound floor (existing footprint slightly modified ) Entry - new steel and Glass circle canopy Entrance Hall - as existing Laundry - new Bathroom & WCs - new guest toilet also upgraded & modified existing Dining room - original stables, slightly enlarged towards the south with bay window and circle verandah link. Master Bedroom - conservation to original 1850's lath & plaster ceilings. Original termite decayed Oregon timber lintel over western bay window replaced with steel. FIRST FLOOR Children's bedrooms - general repairs, paint and electrical outlets. Games Room - with access to northern deck, external stairs & garden. General repairs, paint and electrical outlets. Internal Stair & landings - conservation works to original termite damaged hand rail, staircase. Dressing Room leading to Bathroom Kitchens - New kitchen. Dining Room --with access to Northern Deck, Connecting deck & Stairs to garden area Sitting Room -- with access to Western Deck and bridging deck & Stairs to garden area.
Architectural expression & concept Relationship of the project to site and context |





