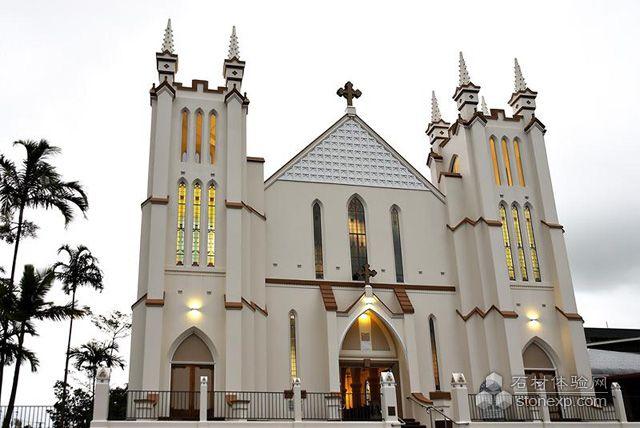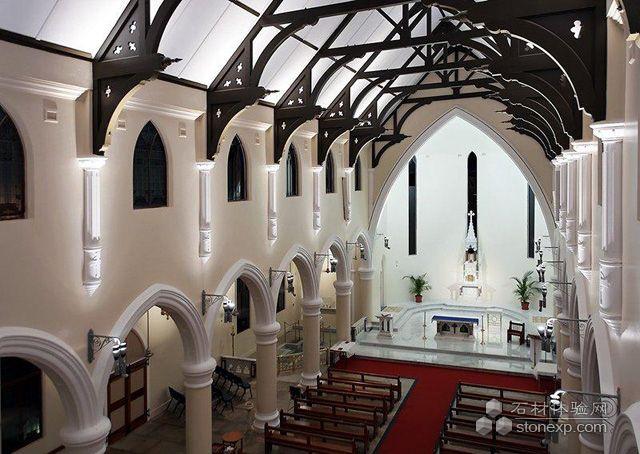Innisfail Catholic Church Alterations and Restoration
|
♦ Cyclone Larry caused severe damage to the church in 2006 and widespread community trauma. This charged the design process with reflecting the most important tenet of Christianity and the Catholic Church Christ's death and resurrection bringing new life and hope. The renovation and refurbishment of the church represented a 'resurrection' to bring new life and hope back into the community. ♦ The town of Innisfail contains a plethora of Art Deco buildings. This style typically incorporates the use of strong plain colours, geometric features, glass and stainless steel. Exterior colour schemes were proposed to reflect the style but not to detract from the nature of the building. Internally, glass and stainless steel were introduced sensitively in the construction of the new reconciliation rooms. The glass was used to maintain the openness and light of the space and the stainless steel was juxtaposed with timber doors and glass to create a contemporary yet sympathetic addition. Marble was used extensively throughout the baptismal area and Sanctuary to complement and enhance the existing materials and structures. Although the building has not been through a full annual cycle of religious services, it's functionality has proven to have fully satisfied it's brief. ♦ Artificial lighting was an integral part of the design to achieve significant desired outcomes and proposals were carefully implemented with the electrical consultants. ♦ The project was constructed within budget. ♦ Sustainability was limited in opportunity but was addressed by maximizing natural light, high efficiency artificial lighting, re-use of existing materials to the maximum extent possible and use of durable natural products having very long lifespan. ♦ The roof reconstruction resulted in removal of the flat ceiling to reveal the hidden timber structure. This enhanced the verticality and spirituality of the space. The combination of this and use of indirect reflected lighting made this a joyous space. |





