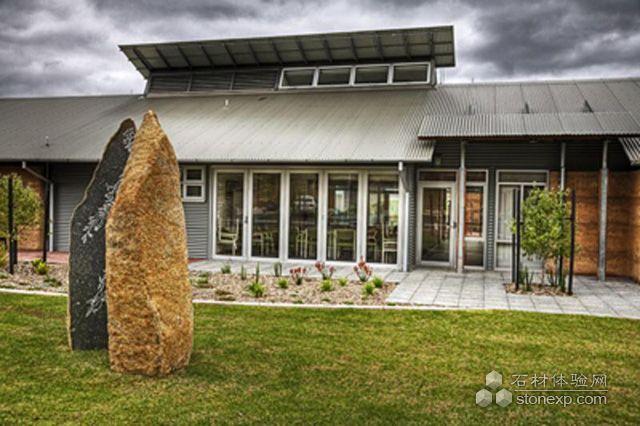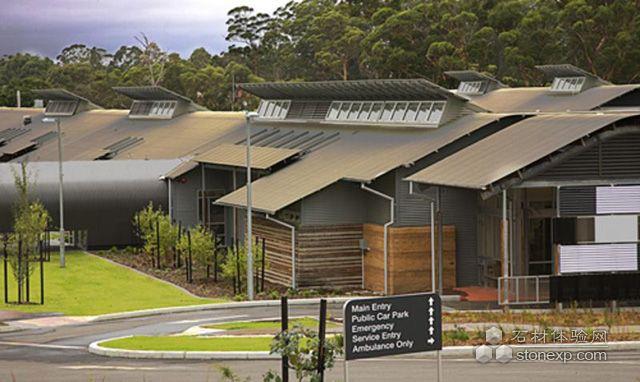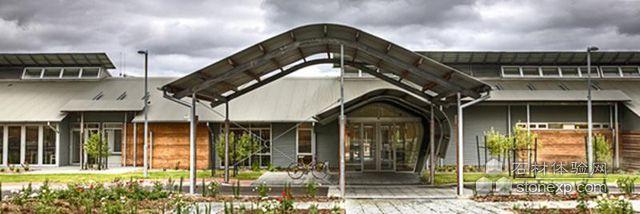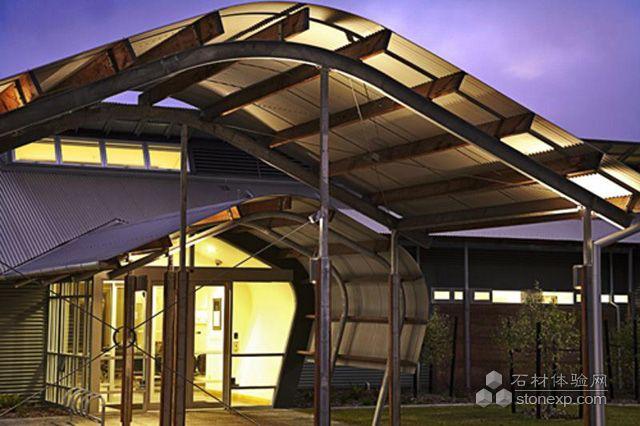Denmark Health Service by The Denmark River
|
Denmark Health Service, also referred to as the Denmark Hospital, is located in a scenic parkland setting adjacent the Denmark River within 500 metres of the town centre.Principles for informing the design are: creation of a permeable boundary between the site and the parkland; emphasise views from internal areas to develop cognitive wayfinding and connection with the local context; and establish a clear built identity between the residential areas, people's homes, and the clinical areas of the facility. Public interaction and activation of the site is encouraged through the integration of cycle and walking tracks with those in the adjacent parkland. These integrated paths also link to the town centre which gives residents connectivity to the town centre and its various amenities. A close working relationship with the three commissioned artists engaged under the State Government's Art Programme involved exploring the influence the local context can have on developing art works and demonstrates to the community the role art can have on a public asset. The site provided for the Denmark Multi Purpose Health Centre is part of a public parkland bounded on the south by the Denmark river and north by a residential development. It has panoramic views to the town and the river, creating a picturesque location within a natural setting. This setting required an exploration of materials and forms that could respond to both. The solution was a low lying form that embraces the contours with a series of small pavilions linked with walkways and enclosed verandahs. Large overhanging eaves and canopies wrap over the pavilions to protect against the elements and materials were chosen for their durability, tactile nature and honesty. Sited within an existing parkland it was essential that the Landscape Architect was involved in the site opportunities and constraints analysis prior analysing the building design response needs. Consultants were required within a team environment to explore, test and incorporate ESD design outcomes. Without this rigor far fewer ESD initiatives would have been incorporated. ETC was $18m.
The successful tender Doric Commercial came in under ETC. The continual involvement of the quantity surveyor throughout all design phases, coupled with a consulting team who actively kept aware of engineering costs proved to be a successful approach to managing the project design within the ETC. Passive solar design principles resulting in a series of east west pavilions coupled with appropriate window shading elements produced a building form that nestles itself in the immediate context whilst reducing and capturing solar radiation when/where required. Engineering designs included gas boosted solar hot water, highly developed BMS and IELVS, exclusion of PVC materials in hydraulic services as well as an architectural material palette the considered recyclable content, embodied energy and ability to be recycled. Exploration of the client functional brief allowed the following opportunities: grouping of multi-purpose rooms utilising operable walls for greater flexibility; rationalisation of number of cell offices through 'hot seat' working arrangements; and elevation of the importance of integration of external areas and courtyards.
|







