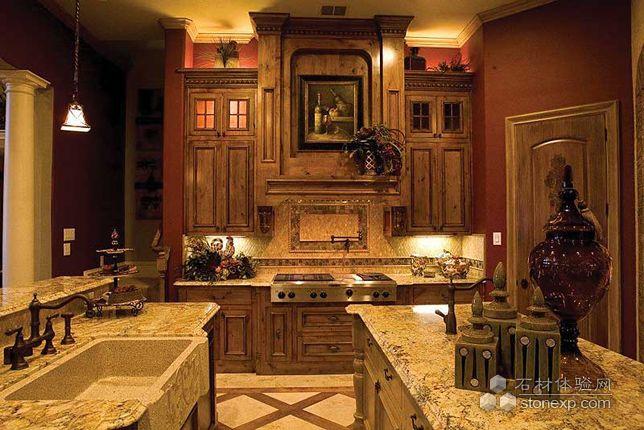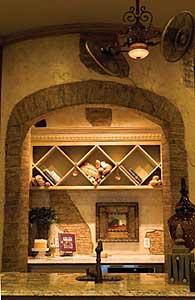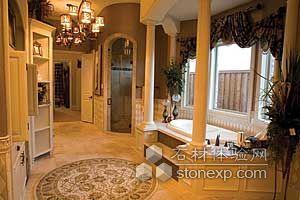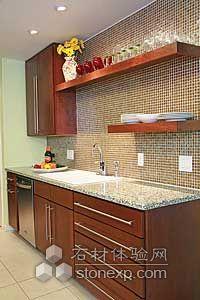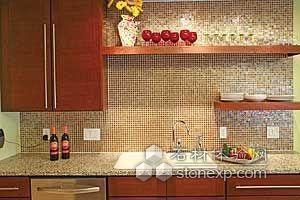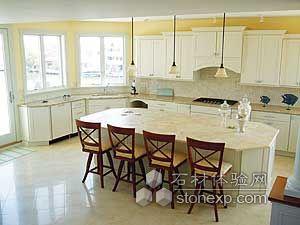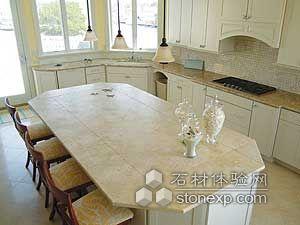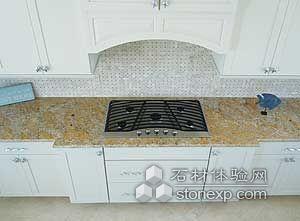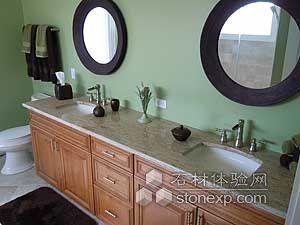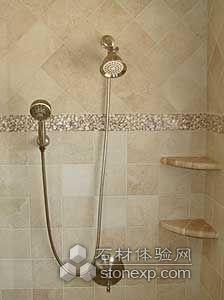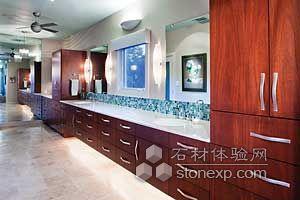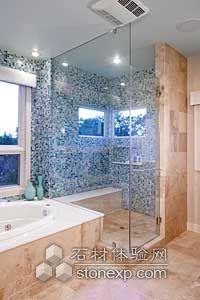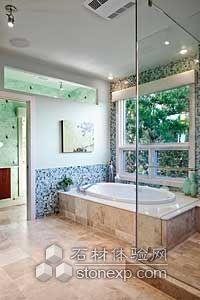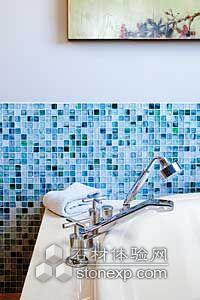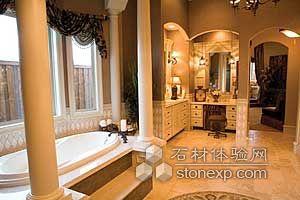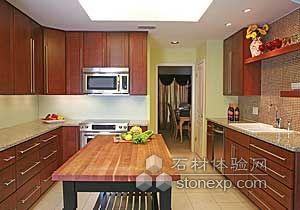Defining A Personal Space with Stone And Tile
|
And while the current recession has caused budget restraints, many homeowners are still willing to make long-term investments in their living spaces. While some fortunate homeowners are able to lavishly dress their residences in high-end stone and tile products, others are utilizing these materials on a smaller scale — in areas that really matter to them. Whether it is a luxury custom-built home, a partial remodel or a vacation house, the plentiful collections of stone, porcelain and glass products presently available offer a range of options that satisfy diverse styles and tastes. In each case, homeowners are choosing quality products that add character and reflect their personality.
Adding personal charm Set in the residential neighborhood of Shaddock Creek in the northern part of Dallas, TX, the interior of a newly constructed private residence prominently displays stone throughout its living spaces — making for an elegant design with personal charm. The stone palette, which exhibits various sizes, shapes and shades of color, was employed extensively in the home’s kitchen and master bath. “The design goal was to create a unique home to the area — one that was not only aesthetically beautiful, but one that had personalized treatments not found in any of the homes we were seeing built in the area,” said Elaine Williamson of Elaine Williamson Designs in Dallas, TX. “Ultimately, the home is a return to traditional elegance with a personal touch.” During the design process, the homeowners were very involved, according to Williamson. “I worked very closely with my client because it is their home — their dream,” she said. “This is the place where memories will be made. It is extremely important to me that we fulfill all of the goals of the client, and then exceed their expectations.” In the kitchen, a mix of stone types was selected for the 400-square-foot space, which includes a pantry. “Our goal for the kitchen was completely centered on the couple’s love of cooking; specifically the wife’s amazing baking skills,” explained Williamson. “We placed top-of-the-line appliances throughout, and then created a separate baking center that features a convection oven, warming drawer and Carrara marble countertops for easy rolling of dough for the fabulous pizza parties the couple has become famous for.”
Tying the kitchen design together is a backsplash comprised of harlequin slate mosaic tiles and 18- x 18-inch travertine floor tiles with a wood cross-hatch pattern. The hardwood combined with the travertine provides a soft rustic feel, and the warm tones found in all of the stone makes for a homey and inviting atmosphere with character and Old World charm. The home’s rich elegant style continues with the design of the master bath. “In a word, luxury was the inspiration for this space,” said Williamson. “In the bathroom suite, we needed all of the modern convenience of a small home to satisfy the needs of this hardworking executive couple. We gave them a respite that is both luxurious and yet convenient, including a hidden coffee bar and refrigerator.” The countertops and tub surround in the master bath are lavishly dressed in Botticino marble, and they are complemented by 18- x 18-inch travertine floor tiles. “The travertine tile was chosen for its soft natural feel, and the Botticino marble was befitting the luxury feeling of the room,” explained the designer.
Additional features in the master bath include glass cristallo tiles that were used for the tub stair risers and 4- x 4-inch Green onyx tiles that clad the shower stall. The entire stone and tile palette of the master bath as well as the kitchen was supplied by Daltile of Dallas, TX. “I have been associated with Daltile for many years,” explained Williamson. “They are my vendor of choice.” In total, it took approximately seven months to complete the project. “We are so grateful for clients who were open to new ideas, but also steadfast in their own desires,” said Williamson. “Upon completion, we received several awards for this home: ‘Best Kitchen,’ ‘Best Master Bedroom,’ ‘Best Master Bath’ and ‘Best Entry.’ The clients loved their new home — a little piece of New Orleans right here in Dallas.”
Designing a “green” remodel Susan Welker, AIA, LEED, AP of Harris Welker Architects in Austin, TX, relied on experience and vision when transforming the dated kitchen of a home built in 1979 to a modern-day space. And in addition to fulfilling her client’s wishes for a fresh contemporary kitchen, her passion for building sustainable designs helped her to educate the homeowners on the benefits of using green products. “I have always been very interested in green design and sustainability,” said Welker. “I moved from Houston to Austin 11 years ago for this reason.” Welker explained that her client’s kitchen was small and had very old laminate countertops. “The homeowners didn’t want to expand [the space] because there were two huge Oak trees outside the back,” she said. “We tried to make the most of the space we had. It is a good example of being green and affordable.”
The laminate countertops were replaced with slabs of Vetrazzo recycled glass. All of the glass used in Vetrazzo is recycled, and it makes up about 85 percent of the total material, according to the company, which was recently acquired by Polycor Inc. of Quebec City, Quebec, Canada. Most of the glass comes from curbside recycling programs. Other glass comes from windows, dinnerware, stemware, windshields, stained glass, laboratory glass, reclaimed glass from building demolition, traffic lights and other unusual sources. According to Welker, a challenge was to find a material for a feature wall behind the sink that would complement the brightly colored flecks of glass found in the Vetrazzo. “There was a lot going on with the Vetrazzo,” she said. Welker found the solution when visiting her local distributor, Master Tile. “They said that they had recycled pool tiles,” she said. “The [mosaic] pool tiles created a nice focal wall. They balanced nicely with the countertop.”
For the backsplash on the walls of the cooking area, the architect chose back-painted glass. Each backsplash was one big piece, and provided a clean contemporary look in the kitchen. “There is no window, so the glass really opened the space up and made it less confining,” explained Welker. Completing the look of the remodel are 13- x 13-inch beige Marazzi glazed porcelain floor tiles. “They are neutral and very durable,” said Welker. “I love large-format tiles. There is less grout. They blended really nice.” Welker explained that her client was not necessarily seeking a sustainable design, but they were open to her suggestions. “What I tried to explain is that this is ‘the kitchen next door,’ and hopefully that others can see they too can have a green sustainable design,” she said. Recently, Welker was recognized for her green building efforts on the kitchen remodel. She was awarded in the “Green Kitchen” category of “PROJECT: Green,” which recognized outstanding use of tile and stone in sustainability-driven projects. This competition was sponsored by Coverings 2010, the largest U.S. tile and stone exhibition and Environmental Design & Construction magazine, which is owned by BNP Media, the parent company of Contemporary Stone & Tile Design.
Building a beach retreat When a couple from Northern New Jersey set out to design their vacation home that sits on the bay at Long Beach Island, NJ, careful consideration was given to the materials that would be used in the home’s interior design. In the end, a combination of stone and porcelain tile was chosen for spaces such as the kitchen and master bath. “It took us about nine months to finalize the colors of the stone and the whole layout,” explained Dave Harrison, who owns the home with his wife, Debbie. “I designed the house and then went to an architect, and he pulled this way and tweaked that way. He kept our traditional ideas alive.” One of the main attractions of the beach house is an expansive kitchen that features an assortment of stone and tile. “We always wanted a big kitchen because that’s where everyone hangs out,” said Harrison. “We wanted everything open, airy and light.”
When it came time for material selection, the homeowners knew that they wanted products that were reminiscent of the beach. In their search, the couple came across a brushed Gray/Gold limestone that had fossils of shells embedded in it. They decided that this would be ideal for the large center island. “Since it is a beach house, we wanted something with a seashore theme,” said Harrison. “We came across the limestone for the island. Debbie saw it and said, ‘I want it.’ Once the limestone was a definite, we then picked the color for the cabinets and granite for the other countertops.” Because of the grand size of the island, which measures 10 feet, 4 inches x 5 feet, 2 inches, four slabs of the limestone were needed for its construction. “Initially, the slab wasn’t big enough for the size of the island that I wanted,” said the homeowner. “In the end, we used four pieces of limestone. We looked at 12 to 14 pieces before picking the slabs.” Due to its large size, the island had to be brought into the house by crane. In addition to the fossils, which add character and texture, the island also features a groove on each side — making for a nice decorative detail. Harrison explained that while the grooves look like a design, their real purpose was to mask the seams of the limestone.
“I didn’t want to see the seams,” he said. “We came up with the idea to put the grooves to hide the seams. All of the grooves were hand cut. The limestone was also aged to give it a little more depth.” For the countertops that run along the kitchen’s perimeter, Golden Sand granite was employed. The stone is complemented by a backsplash featuring a basketweave pattern of Princeton Paradise marble. Further enhancing the casual elegance of the kitchen are 16- x 16-inch Live Beige porcelain floor tiles. “We found a piece of silk that we liked for the curtains, and we also found a bedroom set to match the curtains,” said Harrison. “That led us into what we wanted for the bathroom cabinets, which was close to the same color. We then wanted tile to match the cabinets, and also the countertops. “The colors we chose go back to it being a shore house.”
Creating a spa-like feel The intention for a recent remodel of a master bath in a home in Austin, TX, was to create a soothing spa-like space where the homeowners could retreat for peace and relaxation after a long day. To achieve this goal, a mix of Texas limestone, glass mosaic tile and Silestone was incorporated into the design. Builder David Wilkes of David Wilkes Builders of Austin, TX, explained that the homeowner was an architect by profession, although not currently practicing. He had designed and built his own home some years ago. “The master bath was not in that bad of shape, but they definitely had a feel of what they wanted,” said Wilkes, adding that the remodel included transforming the bedroom and bathroom into a master suite. “We tweaked the floor plan a little bit to refine the water closet area, bathtub and shower. We also added a coffee station that makes it more like a hotel situation, and added ‘his’ and ‘hers’ closets off the master unit.” According to Kunz, the entire bathroom had been gutted — making for an open canvas for new material. “Everything in there is new,” she said. A local Texas limestone was chosen for the master bath floor, tub surround, base of the shower bench and a portion of one of the shower walls. “In our region, we have a lot of limestone,” said Kunz. “Austin is an extremely liberal town, and people are really conscious of eco issues. The town is very organic, and the people like native materials and request those.” The 12- x 12-inch limestone floor tiles were supplied by Architectural Tile & Stone of Austin. “Limestone has a softer quieter feel to it,” said the designer. “It especially was great since [the homeowners] were asking for a spa look.” Complementing the soft beige tones of the limestone is a white Silestone, which was employed for the vanity top, tub deck and shower bench. “I like Silestone because it doesn’t feel as heavy as a lot of granite can be,” said Kunz. “It contributes to the eco and organic feel.” Adding a touch of color to the space are a blend of Lunada Bay glass mosaic tiles. The cool shades of blue and green brighten the master bath as well as creating a sense of calmness and serenity. “The glass tile has a nice spa blue/green watery feel to it,” said the designer. “I like to use them with limestone. It’s a nice balance. They have a transparent feeling to it. This helps the space feel bigger and airier.” Construction of the new master suite took about six months to complete as well as a few additional months to plan. “It was a challenging bathroom because there is a long narrow area where the vanity is,” explained Kunz. But the final result met the design objectives and all involved with the project were pleased with its outcome. “These materials give a relaxed feeling, but are still dressy,” said the designer. “Even though [the homeowners] wanted a casual feeling, they still want things to be beautiful.” |
