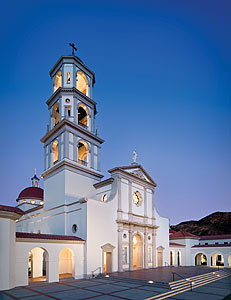Chapel Design Reflects College’s Mission
www.stonexp.com
2010-11-06 11:21:07
Popularity Index:0
Source:Internet
Additionally, the center aisles are embellished with geometric medallions and two papal “Coats of Arms.” Materials found in these adornments include Grigio Carnico, Giallo Siena, Sivec, White Carrara, Indus Gold, Walnut travertine, Nero Belgio, Crema Marfil, Pink travertine, Rosso Egeo, Azul Macaubas, Kaesar Brown, Emperador Light and Rosso Francia, among others.
“The two Coats of Arms are for Pope John Paul II and Pope Benedict,” said Ghattas. “The stone material was cut by a waterjet to form the geometry, and it was assembled using epoxy.” Noting the importance of the interior floor for the chapel, Thomas Aquinas College’s Interim President Peter L. DeLuca said, “Floors are often neglected in American churches. This one reflects the great churches of Europe. The patterns in the main aisle mirror those in St. Peter’s. Even the grain of the marble directs the eye toward the altar and tabernacle at the center front. “The beautiful rows of monolithic Botticino Classico marble columns also draw the eye toward the most important space in the building,” he continued. “The altar, tabernacle and altar rail are made of pure White Carrara marble, highlighting their importance.”
Adding to the visual of the chapel, Stroik explained how the interior is very straightforward, but spatially it is multifaceted. “It’s very symmetrical, and the geometry of the architecture is expressed in the flooring,” he said. “What I really like about the interior nave, which is only 27 feet wide, is that the columns and the arches make it seem much wider. This is because they open up the space to the side aisles and the windows, which gives the church a lot of depth and complexity. You can really wander around this chapel, in every different place, and you always get a different view. It’s simple, but complex. That’s something the president was after. We worked hard on these details. Like a theorem in a math problem, everything came together.” In a notion to adhere to present-day standards, the installation of the floor called for a conventional reinforced setting bed over a radiant floor heating system rather than forced air. “From what I understand, it has been very successful in regard to heating and cooling the chapel,” said Stroik. |




