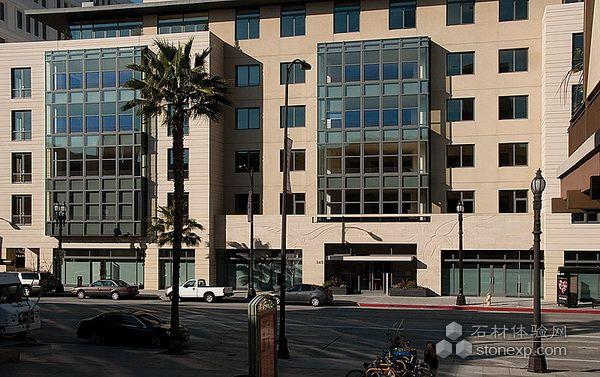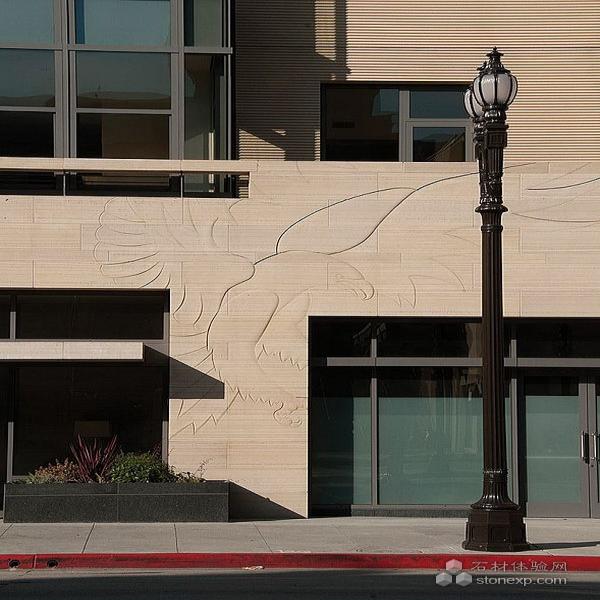“The urban design objective for the Montana 1 project was to create contemporary condominium residences as urban infill to Pasadena’s Historic Civic Center District and Main Street,” said Steve Nakada of Nakada & Associates, Inc. in Los Angeles, CA, who worked along with Project Architect Misa Lund on the job. “The building design objective was to break down the civic massing with interlocking volumes of different materials.”
Anamosa limestone, which was quarried in Iowa, was selected for the front of the Montana 1 luxury condominium in Historic Old Town Pasadena

In total, 10,000 square feet of Anamosa limestone was employed for a portion of the exterior skin of the building. The rest of the facade features pre-cast concrete panels with a custom mix of Sierra Nevada aggregates and San Gabriel River sand, with a light sandblast for texture.
The Anamosa limestone pieces that comprise the exterior facade of the Montana 1 measure 36 x 18 x 1 ¼ inches. Each piece has a machine-smooth finish and was mechanically fastened to the structure.
It is chosen Iowa limestone for its distinctive golden and purplish hues and strong veining.The color becomes richly saturated in the San Gabriel Valley sunlight, and it was used on the building exterior and throughout the landscaped Paseo areas.

|





