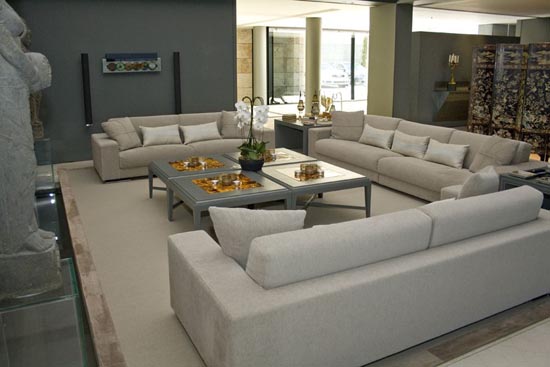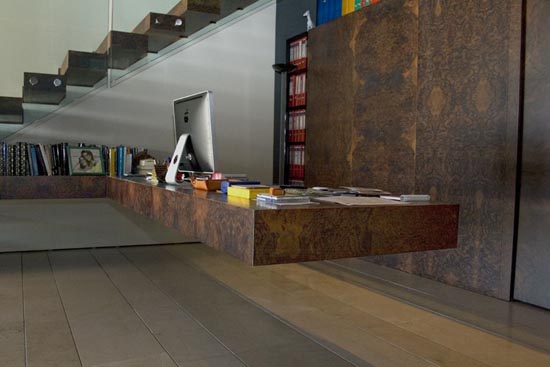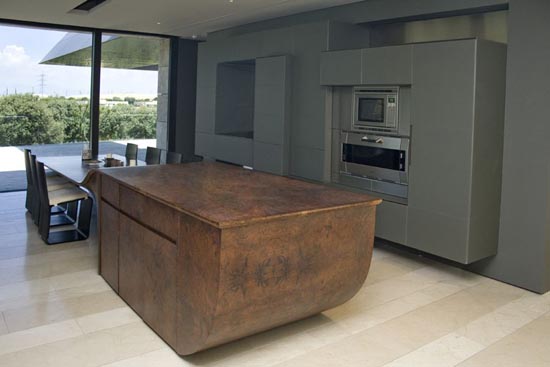|
In the high plant, we find a very wide and luminous hall provided with natural light for top skylights, and with two plates of waters dominated by two bronze lions. In addition it is used to lead to the kitchen, wine vault, dining room, lounge, office – library, and to the most private area: the principal bedroom, dressing-room, bath, interior swimming pool and small gymnasium.

Living room Design House in Pozuelo by A-cero Architects
Also we find the stairs that descend to the low floor where there are a games lounge and a movies room, kids and guests bedrooms and the service area with two bedrooms in suite and with a wide area for the housework. All the house rooms are provided with wide large windows in a dark safety glass.

Table Design House in Pozuelo by A-cero Architects
These windows (that also works as doors) and a lot of house elements are completely computerized and motorized: lighting, safety, blinds, air conditioning … everything is centralized.

Kitchen Design House in Pozuelo by A-cero Architects
|