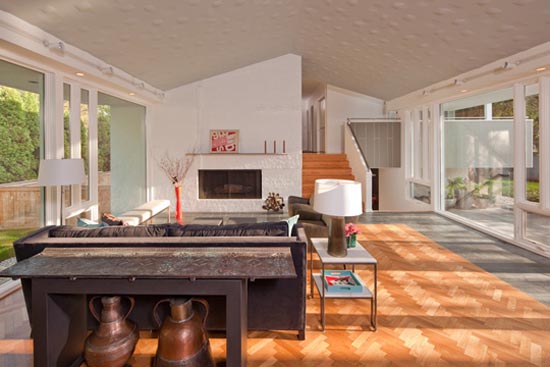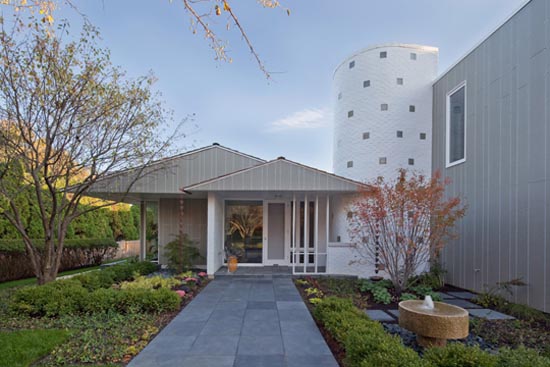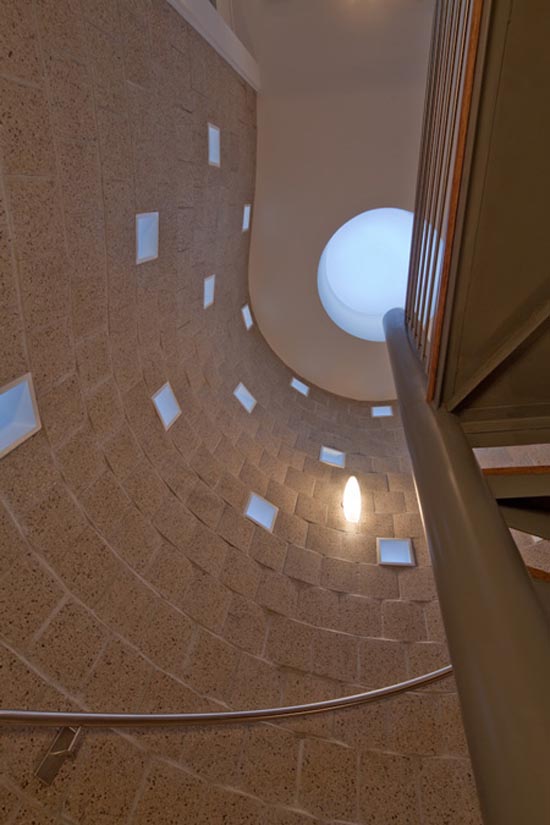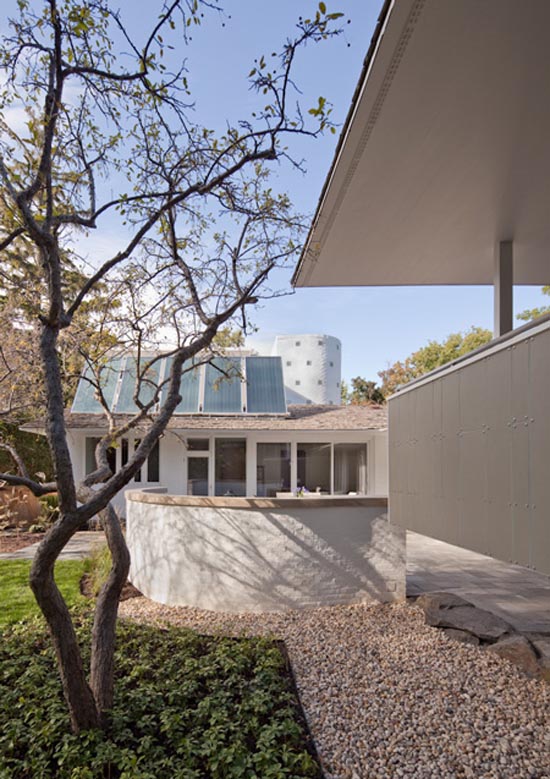Nancy’s Mid-Century Swanky
www.stonexp.com
2010-09-20 15:50:33
Popularity Index:0
Source:Internet
|
To add additional square feet at home, without enlarging the footprint, the garage has been rebuilt with a full basement below and a new “teen suite” above. Connecting this new space to the main house has been achieved by constructing a stair tower masonry, which was designed as a continuation of the existing brick serpentine wall outside. The tower is obscured by perforated curved glass block skylights and circular roof to provide lots of natural light.
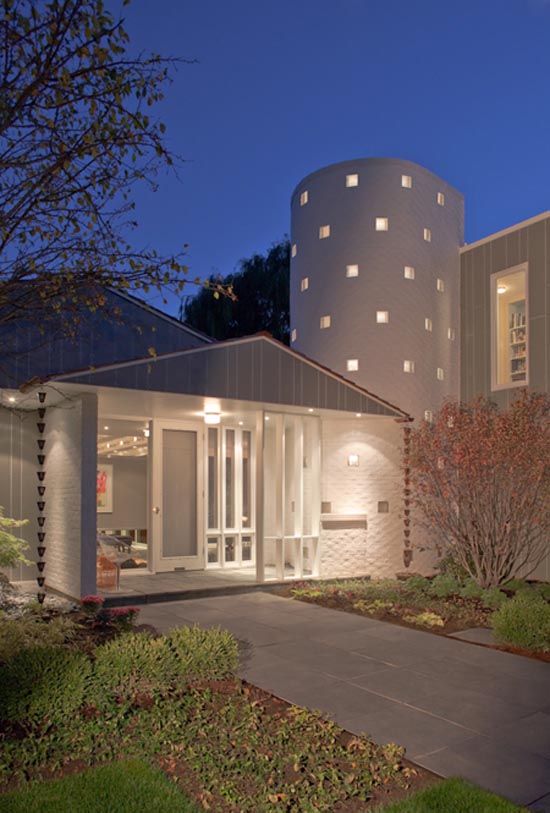 Nancy’s Mid-Century Swanky
Visually, the design of original house had an interior / exterior from the use of expansive windows and masses of brick puncture the envelope of the building from outside to inside. This theme has been expanded to the revision of several ways: the current upper banisters history has been raised and re-clad exterior coating of cement fiberboard visually extend from the outer wall of the bridge and half ; in the living room, a corner of the existing planter was extended to the outside to complete the rectangle, and in the backyard of new bluestone paving black extend the existing floor slate interior.
|
