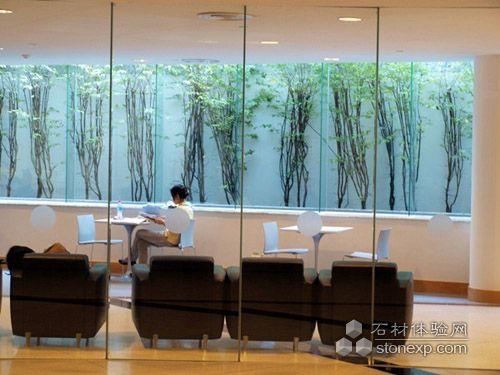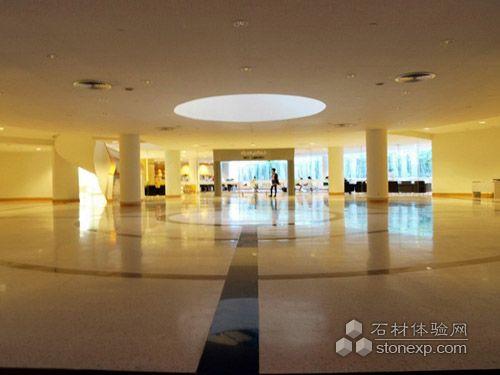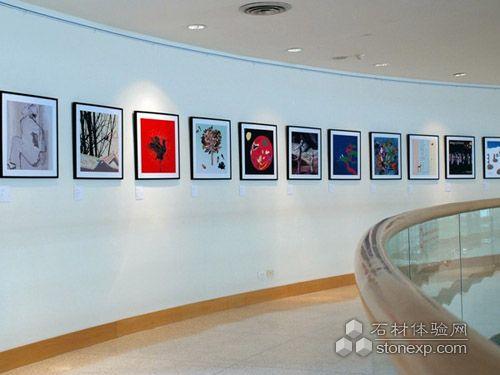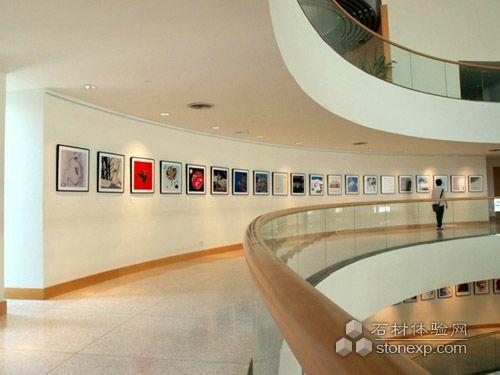Contemporary Architecture Design Bangkok Art Culture Center
www.stonexp.com
2010-10-19 08:42:01
Popularity Index:0
Source:Internet
|
The most attractive focus point of this Bangkok Art Culture Center architecture is not the exterior architectural design, but the interior decorating ideas room is far more fascinating. The Architect designed the open space penetrating from the basement thru the highest floor connecting most of all functions in the building. The exhibition spaces are both in the separated room and at the ramp corridor from 6th to top floor. It also uses of natural in directed light at the certain quantity to steadiness the heat gain yet saving lighting energy. Every the patterns are based on the circular form moreover fully circle or its segment, they use curved stripe in every each of room of the building including corridor, stair landing, ceiling pattern, floor finishing pattern and the void. However, it’s disappointing by my standpoint toward the quality of craftsmanship. There are a lot of porous plastering surface, uncontained connection, crack of material, unfinished joint. For more information about this building project plan, visit the architecture designer firm website here.     |



