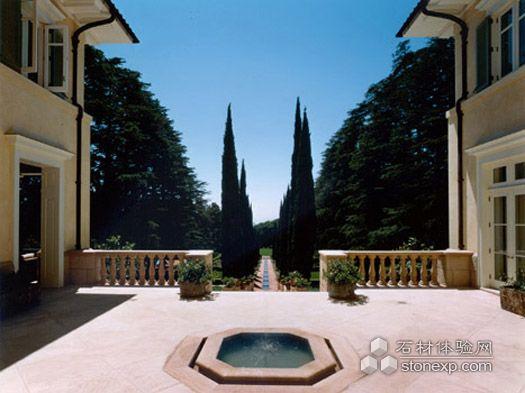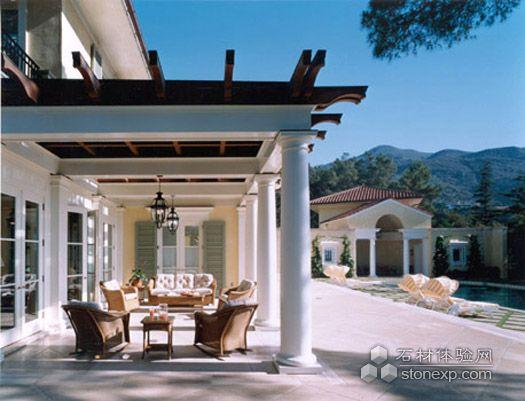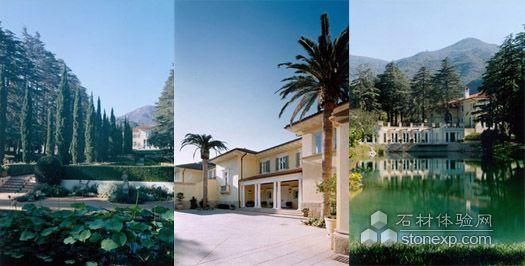Residence in Montecito, Santa Barbara, California
www.stonexp.com
2010-11-17 14:22:55
Popularity Index:0
Source:Internet
|
Our design for the site places the new main house at the northern terminus of the main axis, thereby enabling the garden finally to formally resolve itself as much as it allows the occupants of the house to enjoy views east and south towards the ocean. The principal body of the house itself forms an H-plan with complementary north- and south-facing courtyards; the latter opens off the major rooms and initiates the formal progress downhill. Toward the east the plan relaxes somewhat in consonance with the decreasing formality of the individual rooms; an outdoor swimming pool set on a retained terrace overlooks a spectacular stone pine and the valley beyond.
|






