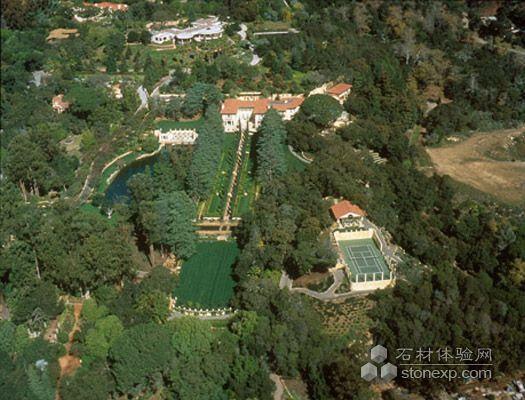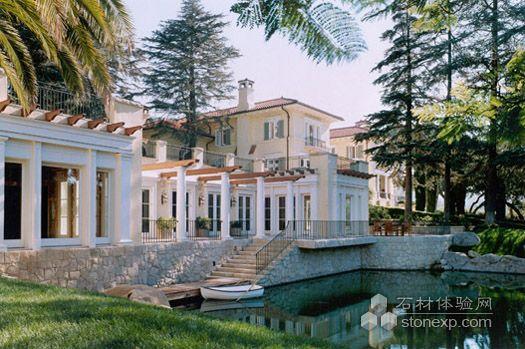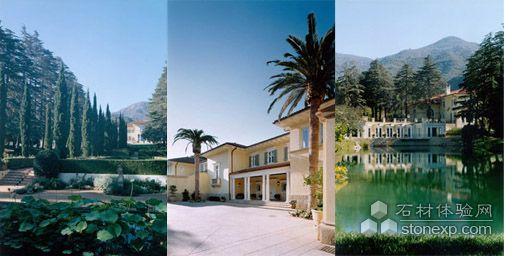Residence in Montecito, Santa Barbara, California
www.stonexp.com
2010-11-17 14:22:55
Popularity Index:0
Source:Internet
|
The focal point of this project is a pre-existing Italianate landscape built in the 1920's, as the intended gardens for an unrealized main house. The meticulously planted grass parterres terrace southward down the principal slope of the site, between a monumental allee of deodora cedars, and culminate in distant views of the Pacific Ocean. The gardens are in fact scaled as much to Mount Montecito to the north, as they are to any architectural presence on the site. The presence of water in the landscape – as a rill down the central axis and as a series of lotus ponds at the principal cross-axis – continues and elaborates the theme of descent from the snow-capped mountains beyond.
|






