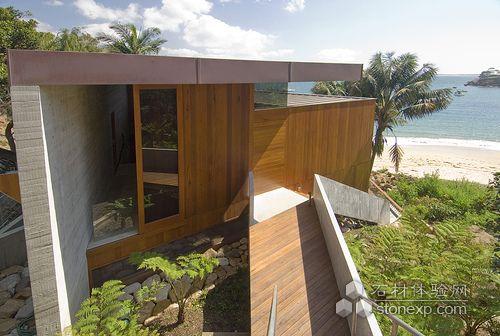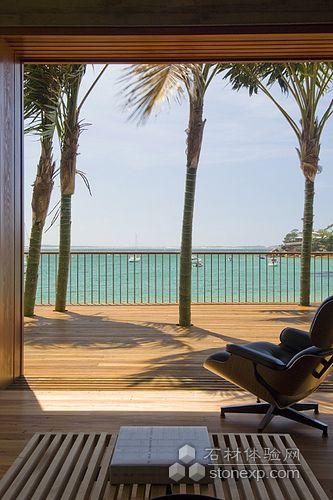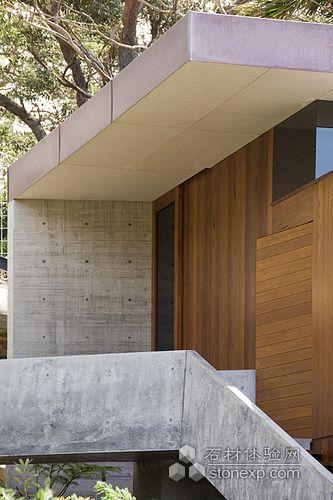Gunyah Beach House
|
This concept dictated the necessity of fine tolerances at the structural stage of the project, beyond what may be expected as the industry standard. Insitu concrete walls were formed using oregon boards running horizontally through the building. The pre-construction of these walls necessitated a prolonged programme of labour-intensive carpentry & on site surveying to verify al1 tolerances. As the structure was the final finished face, the installation & maintenance of the wall & floor protection was extensive and became a trade in it’s own right.
Building on a series of staggered rock platforms, the logistics of site management for labour, plant & equipment was challenging. All materials had to be craned in or manhandled from the top of the site, or from the beachfront below. The entry stairs and concrete bridges required innovative reinforcement and formwork solutions to achieve both continuous spans and the appearance of thin concrete blades hovering above the site. |






