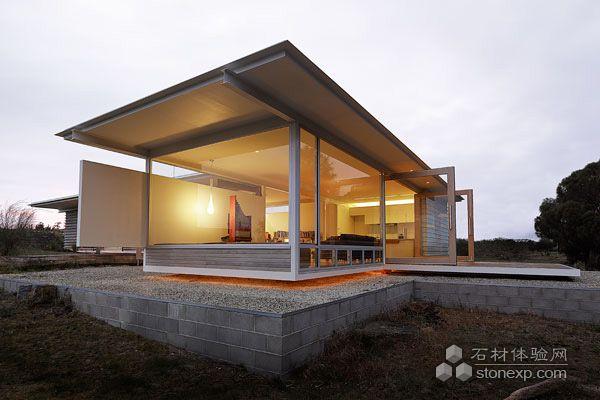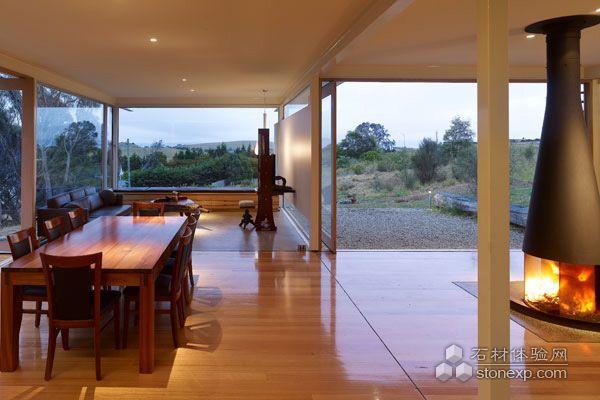Arm End House
 
Arm End is a new residence for a couple emigrated to Tasmania from the United States. The client's wished for a "Zen" house of no more than two bedrooms. This promoted a moderate, yet detailed response and resulted a building of gentle presence and personal quality. The intent was to engage intimately with the coastal margin immediately in front of the title. This contributed to privacy and generated a sequential experience of site: the river on approach, views to the north from interior spaces and enticing glimpses of the beach below the She Oak grove. Additionally, the She Oak's provide shelter from strong prevailing westerly winds and a tranquil wind song. A rational approach to planning is softened by raw materials and a commitment to craftsmanship throughout the building. Interiors are enriched with custom joinery elements. These pieces were specifically designed for the clients. Exterior materials are left to weather; there exists a deliberate acceptance of components as ageing artifacts. Topography is reflected with changes of level, from the main entry steps, to the living space and the stone steps off the podium to the site below. The fireplace embodies the place of congregation, like a coastal campfire. Impact on adjacent amenity and the greater context is mitigated by thoughtful siting and humility of scale. The efficient nature of the building also pays. |



