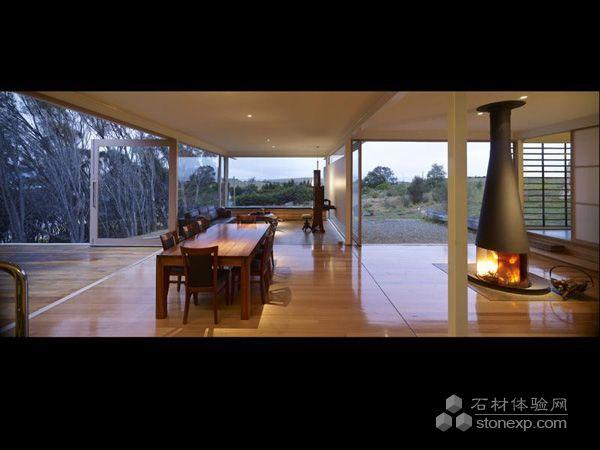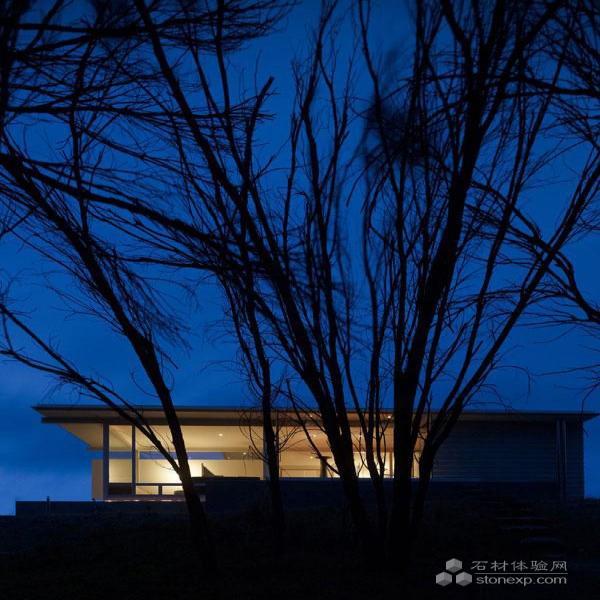Arm End House
 
homage to the existing pattern of waterfront cottages on Opossum Bay. In this sense it attempts to regain the context lost from the introduction of larger adjacent developments in the new subdivision. An inspiring relationship existed between architect, engineer and builder; all engaging in the process with energy and skill. The building team gave considerable time working closely with us to ensure an outcome of quality and personal attention. Combined with a careful eye on the brief & project scale; and a commitment to detail, a robust value for cost outcome for the clients was achieved. The core principle of building less was fundamental to the project's sustainable characteristic. A humble presence on the site also lowered impact on the broader context. Devices such as southern thermal mass and northern solar gain are regulated by wide eaves and cross ventilation via louver systems. Rainwater harvesting and a closed site waste system are additional to these attributes. The building performs as home and a place of contemplation and retreat. It functions as living space, protection from the elements and a place to experience and enjoy its environment. From analysis of a relatively lean brief, the aim was to provide a place of sanctuary for the clients. The calming atmosphere that suffuses is indication of both our intention and the client's relaxed mind-set. |



