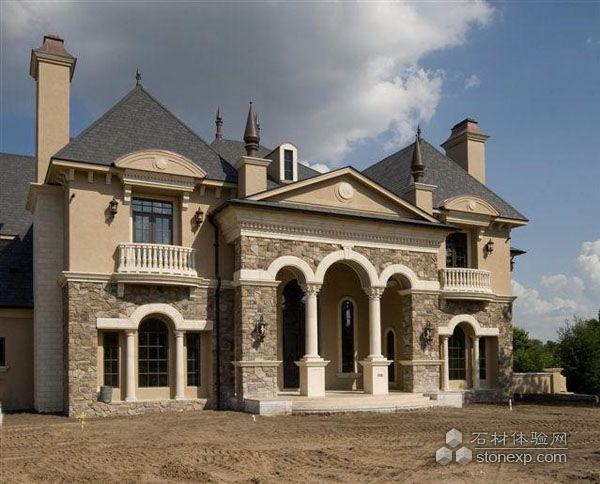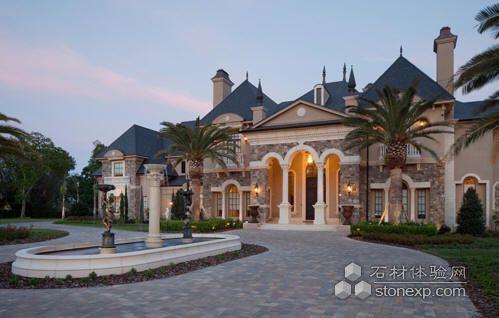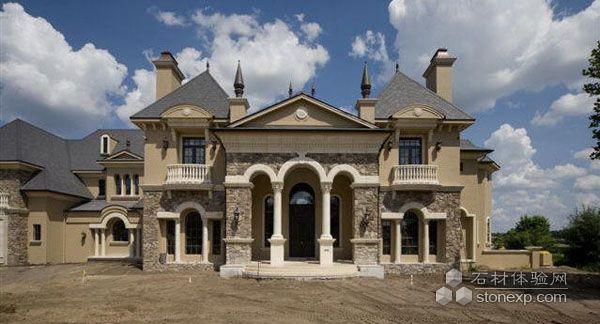|
French Castle luxury home design by John Henry Architect AIA
First Floor: 2 Story Entry Foyer with double Grand Stairs, Dining Room, 2 story Library, 2 story Living Room, Family Room open to Kitchen with Bar Grotto, Breakfast Room, Den with Bar and Card Room, Home Theater, Exercise Room, Laundry Room, Pantry, Secondary Stair, 4 car Garage, Outdoor Kitchen under 2 story Porch.
Second Floor: Master Suite with separate Master Bath and HIs and Her WIC, Trunk Room, 3 large secondary Bedrooms with Baths ensuite, Game Room, Upper Library, Rear balconies
Basement Opition: Reception/Ball Room, Dining Room, Smoking Room, Wine Cellar, Trophy Room, Large Swimming Pool, Spa, Exercise and Sauna, and Commercial Kitchen, 2nd Elevator, duplicate Grand Double stairs, Electrical and Mechanical rooms. We are also adding two separate connecting Guest Houses, one on either side with two car garage each adding 4 new suites.



|






