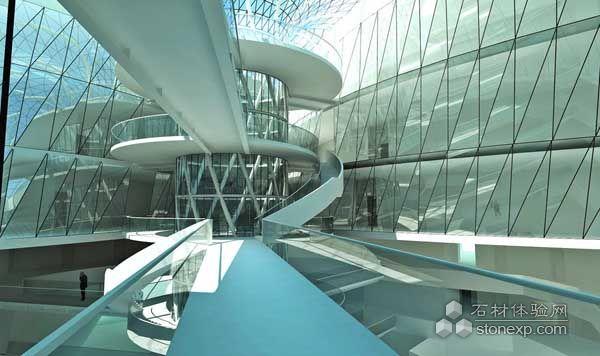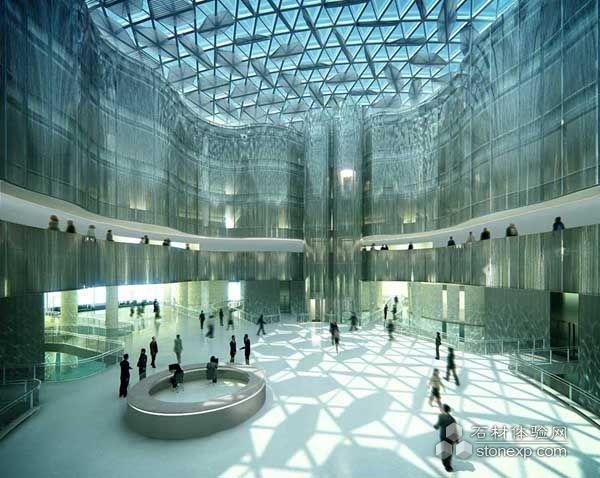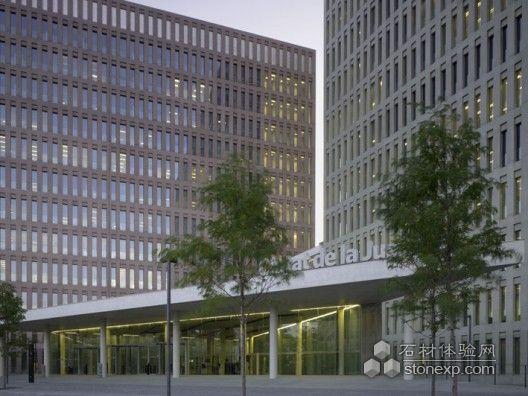City of Justice
|
Each judicial block (with the exception of the building for L’Hospitalet, which contains courtrooms and offices) locks directly into the concourse. A concrete core, with a central entrance and lobby at the concourse end of the block, houses fire escapes and lifts to transport workers to the offices above.
To reach the courtrooms, the public moves through corridors along the perimeter of each block. Courtroom staff access a central service corridor from a lift and stair core at the east end, while the accused enter from lifts set between them. The forecourts of each block are lined with granite tiles, and the courtrooms have a terrazzo finish to match the concourse. ‘Technically, these buildings are machines,’ says Phillips. ‘They have to work with utmost efficiency.’
Each block is constructed from cast in-situ, loadbearing coloured-concrete cage facades. In the early phases of the project, David Chipperfield said to Phillips: ‘Once that cage detail is resolved, the entire scheme is done
|






