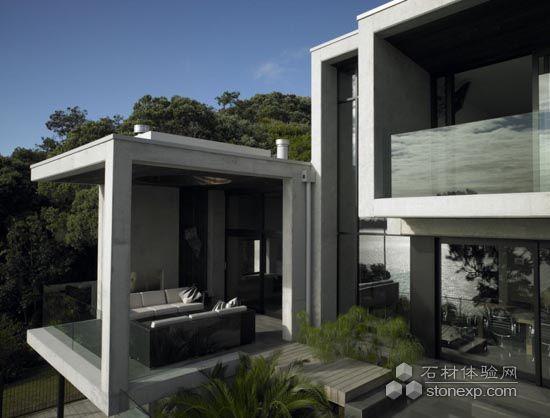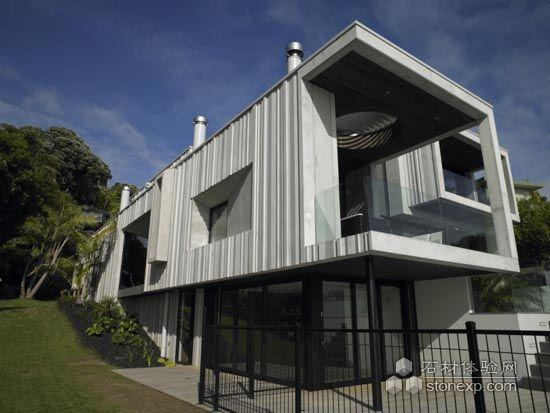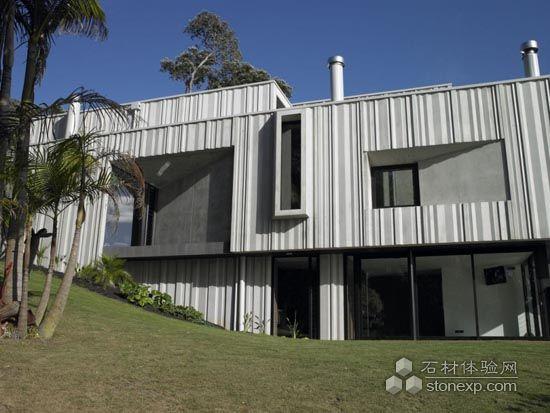Karaka Bay House in Auckland
|
The design consists of a collection of interlocking concrete form of a box of various proportions that create a variety of interior space. Altitude-double anchor spine center composition and leads visitors from land to sea. Cross-section stepped allow natural light to penetrate deep into the house all day. A large spiral staircase connecting the three wood-lined vertical levels, with bedrooms located on the upper level, living area at the secondary level and living room on the lower level. A ribbon woven through the house as a counterculture wood sculpture for a square concrete structure. Skylight placed for dramatic effect and the windows are carefully situated frame particular views. Textured exterior walls contrast with the interior finely ground. The atmosphere of the home result from the interaction between saving and sensuality.
|






