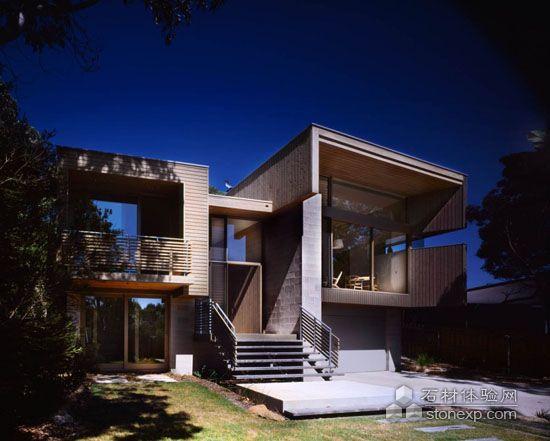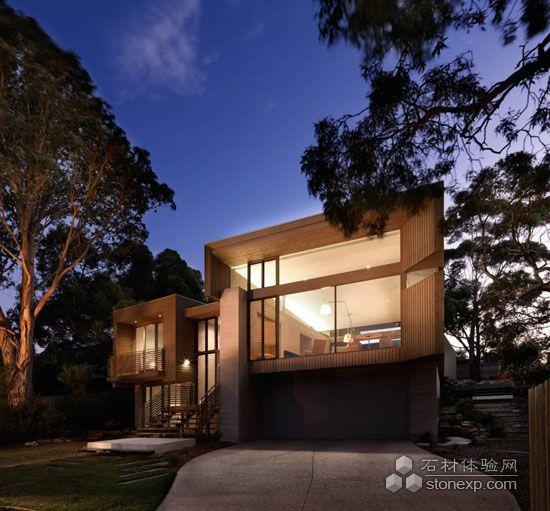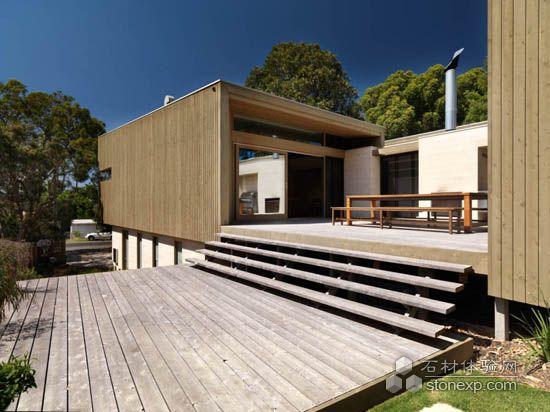|

Permanent home in this seaside, designed for young families located in established, highly original treed coastal environment. Rectilinear nature of the site and floor plans encourage natural typography simple but very efficient which combines three pavilions connected by a continuous circulation spine.

East pavilion houses sleeping and bathing zone while the zone of living oriented toward the north. The main living space includes kitchens / dining / living and floats on a stone podium, cranking toward true north for maximum sun exposure and elevated treed outlook frames.

Each pavilion is wrapped in White Cypress bark that visual folds and interlocks with the wall presented a knife block of concrete work. The main blocks of the spine work gives continuity of material from the outside in allowing an honest and space-defining element that also provides the structure for thermal mass to the internal environment. |






