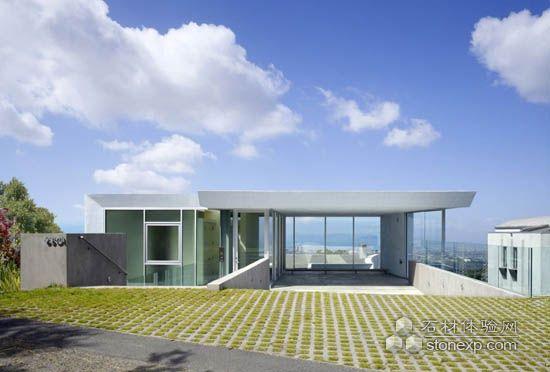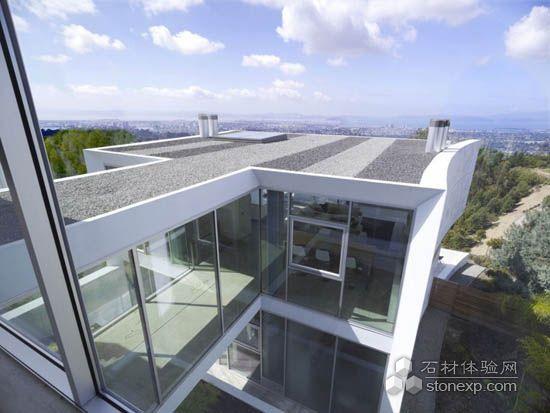|

A house is the work of Kanner Architects in the hills of Oakland, California. Description of Kanner Architects: Located in Oakland, California, in the down-sloping site high above the bay of San Francisco, this house is designed to capture the magnificent view stretching from the Gulf of Bright to the Golden Gate Bridge. Floor to ceiling glass clean way for unobstructed views. Especially the south-west orientation of the power required overhang to reduce glare and soften the light quality at home.

Planning of the four bedrooms centered around the placement of the master bedroom, family room and kitchen at the leading edge of the house. Glass carport and secondary bedrooms are placed on both buildings higher up the slope. A glass bridge spans and connects the structure of the bamboo garden.

Parts and tight in a modern aesthetic, the house has only a few ingredients and fewer colors. Pale blue blazer initial plaster, concrete floors, steel and glass window systems, and most of the composition and bleached white wood cabinets and furniture from determining the composition of a minimalist. Color was introduced through landscaping, artwork and dramatic views. |






