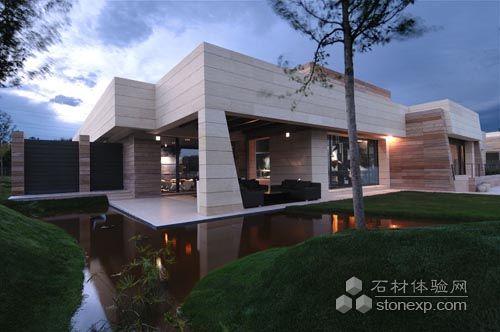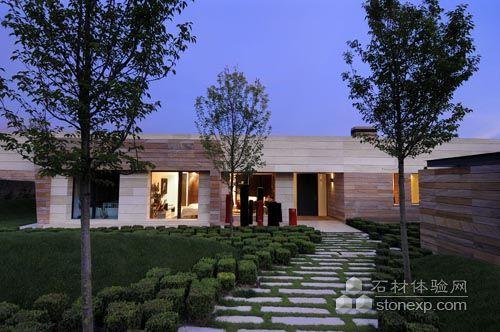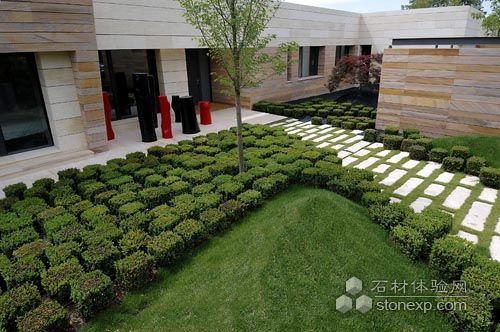|

Description of A-Cero Architects: initial idea of this project is to integrate the natural environment houses in residential areas where it is. That way, the house looks fantastic views of the lake and the extension of green areas scattered in public housing. This structure houses two games based on the volume of the rectangle. They broke with a clean finish, good materials and quality are mutually exclusive. Porches and pergolas, as volumetric elements such as housing, giving personality to the facade. Which cover such changes to the flat roof disappeared as an expression of the evolution of a creative process. Moving purity constructive forms to the scheme, with materials and environments that encourage unity among the buildings and the context in which it is located.

Housing, from 800m2 surface, growing in altitude. The main access to adapting to the average area of slopes. Remain located in the following: lounge, kitchen, living room, dining room, office, pantry, a cleaning courteousness, seven bedrooms (equipped with their own baths, two dressing rooms and a terrace. In the end, the great big window , there is a lounge, which opens to the garden, pool and landscape that offers urban development. It surrounds himself with landscaping realized with an attractive intervention consists of lakes, large birds and arboreal extension. On the exterior pedestrian ways and park areas include the central character of vegetation native, resistant to local climate. The stockades of each plot and the trees and shrubs are planted along the same time, they restrict the perfect transit between private ownership and a community.

|