|
One of the most storied campuses in the country received a prominent new addition this past September with the dedication of Jefferson Hall, the U.S. Military Academy (USMA) Library at West Point, NY. While designed in a 21st century style, the building also pays tribute to the classic designs on campus, including the use of domestic granite for the exterior and interior cladding.
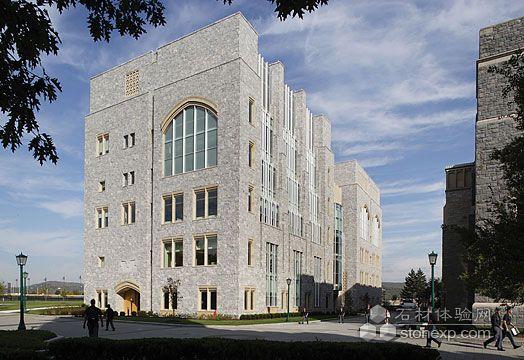
A decade ago, leaders on West Point’s 200-year-old campus recognized that a new library facility — in the form of an interactive learning center — was necessary to meet the growing educational needs of its 4,400-plus cadets, in addition to the faculty.
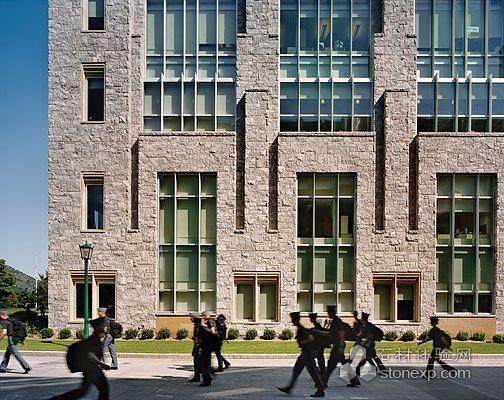
“Cadet education in the 21st century must develop officers who respect the past but are open to the future, who as Army leaders can anticipate and respond effectively to a dynamic and uncertain world,” said retired Brigadier General George B. Forsythe, former USMA Professor and Vice Dean for Education. “As a result, West Point’s new library and learning center is grounded architecturally and symbolically to its historic surroundings, yet also envisioned to provide new gateways for the pursuit of knowledge.”
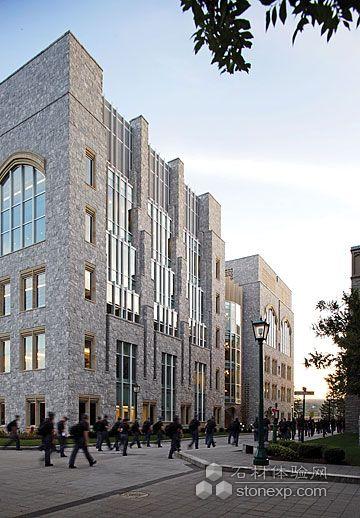
The $62-million, six-story, 141,000-square-foot building was planned and designed by STV Incorporated (Architect-of-Record and Engineer) in collaboration with Holzman Moss Architecture (Design Architect) for the U.S. Army Corps of Engineers.
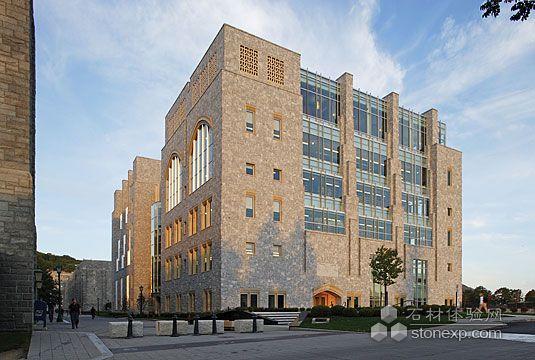
Jefferson Hall is divided into three masses with step-backs as the building moves skyward. This echoes the form of surrounding structures, along with the use of granite, sandstone window surrounds and a three-dimensional “West Point Arch” at the main entry.
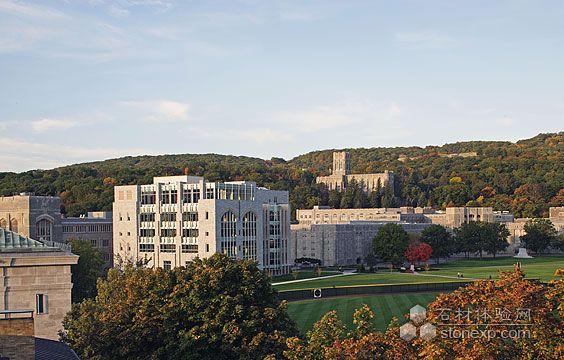
Jefferson Hall is located on the edge of West Point’s 70-acre parade ground, a training field and athletic space known as the “Plain.”
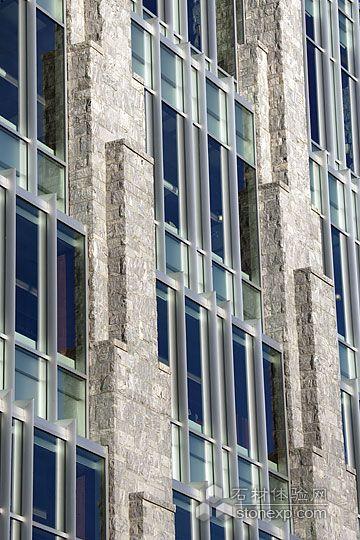
Taking advantage of West Point’s location on the literal “point” on the Hudson River’s west bank, the building features windows that offer north, south and east views to the water.
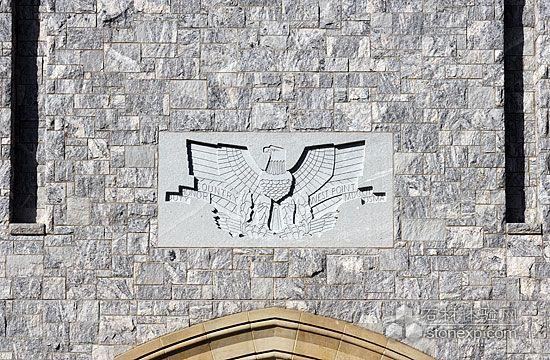
Two ornately carved eagles can be found in panels above entries to Jefferson Hall.
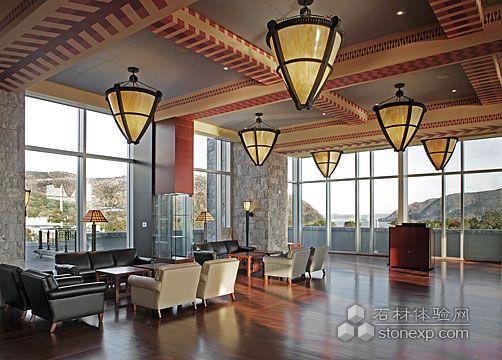
The top floor of Jefferson Hall includes the Alexander Haig Room, a social space for receptions, events, lectures and multi-media presentations, in addition to serving as a group study and academic learning space. This area features Tapestry granite piers that are spaced along the glazed facade, and the stone carries through from the exterior to the interior.
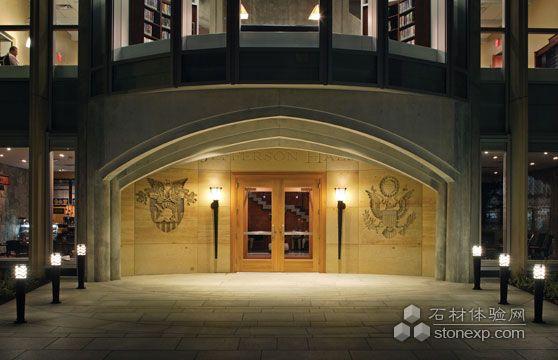
The main entry to the building faces the Jefferson Walk pedestrian area, and it features a Briar Hill sandstone wall. The material was chosen for its texture and graining, and it was also a suitable material to inscribe the carvings that surround the entrance. These include the inscription for the building as well as two very detailed elements — the Seal of the U.S. and the West Point Seal.
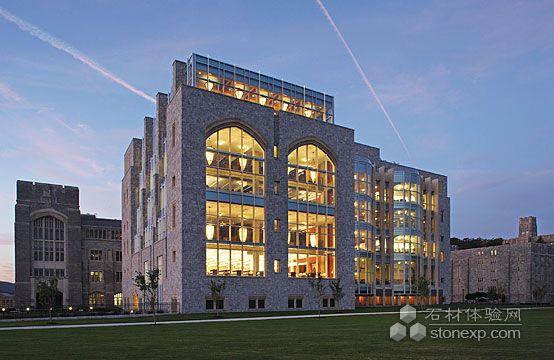
The building’s glass middle section gives the facility a soft “glow” from the exterior when it is illuminated during the evening hours, as well as providing panoramic views of the campus and river from inside.
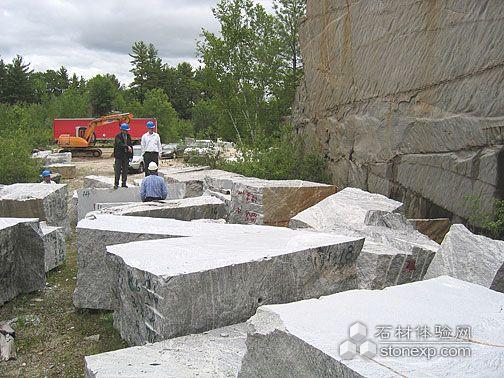
The architects requested Fletcher Granite Co. to return to an older part of the Tapestry granite quarry to extract material, so it would be closer in character to the stone used for other buildings on the West Point Campus.
|














