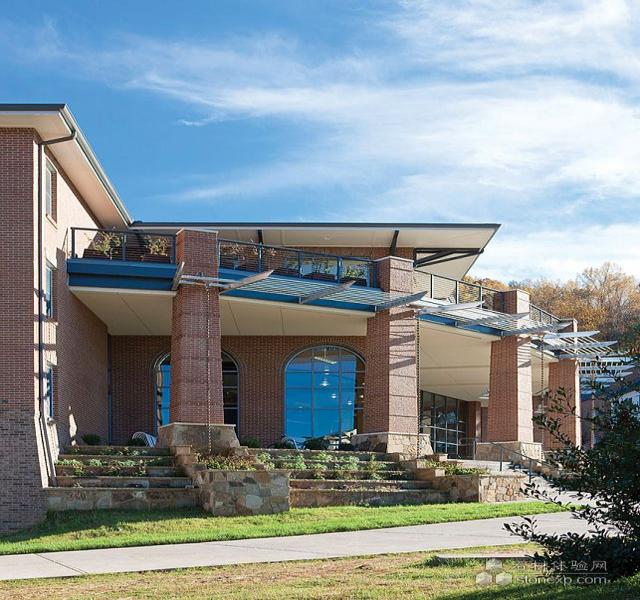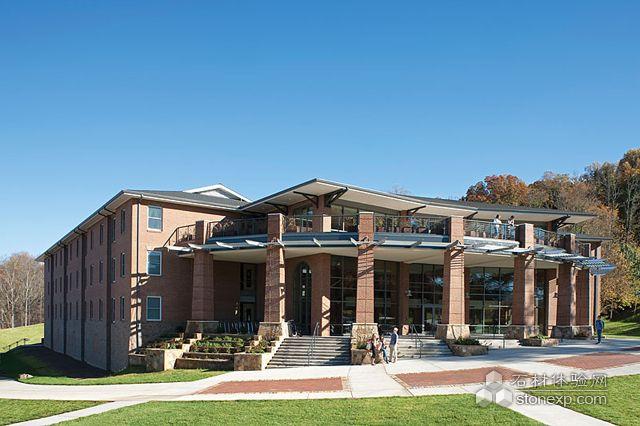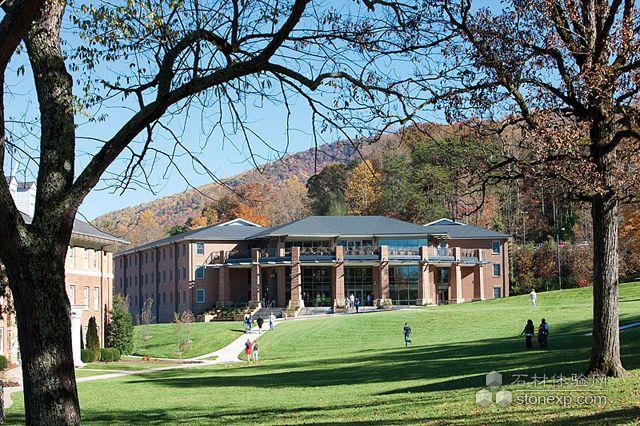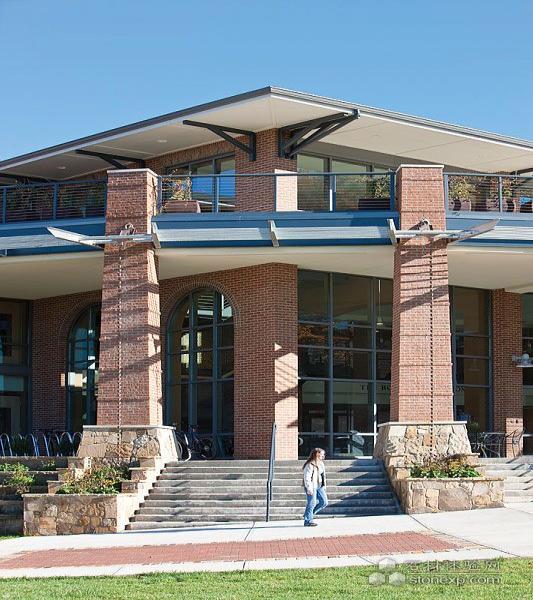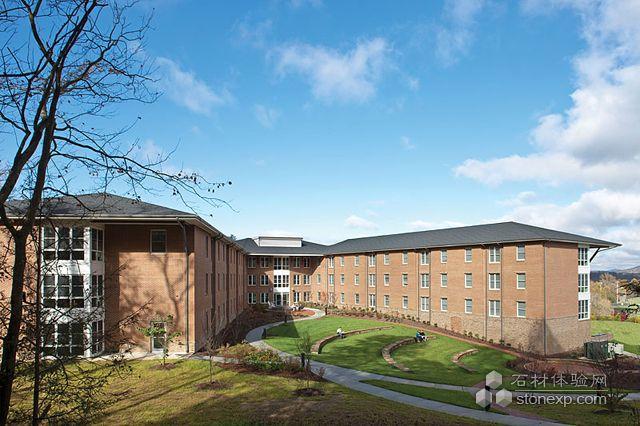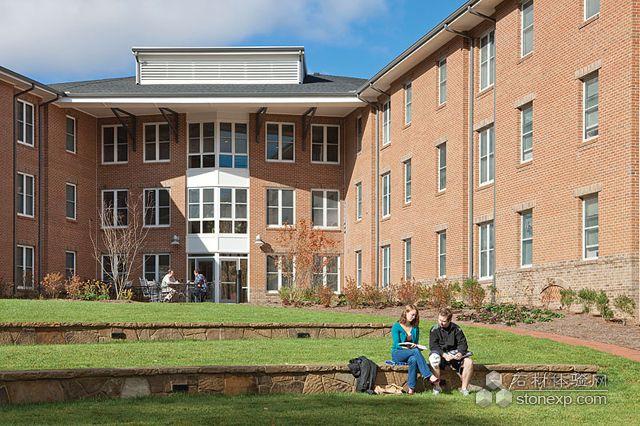Flagstone Veneer Contributes to Campus Design
|
“The green design came from the Young Harris mission,” said Joe Greco, AIA, LEED AP, President of Lord, Aeck & Sargent, who served as the building’s principal designer. “The campus is set in the North Georgia mountains. It is a very beautiful area. They wanted to ‘walk the walk’ so to speak. LEED silver is a target they set.”
And while making the new building sustainable and in regulation of LEED guidelines was important, the design also needed to fit in with the existing architectural context on campus. Additionally, there was a desire for the new residence hall to have a current, progressive and sustainable presence as well. The Lord, Aeck & Sargent design team, which also included Project Manager Jackson Kane, spent a great deal of time studying Young Harris’s architecture and the campus’ connection with the surrounding Appalachian Mountains.
“The building needed to fit into a fairly eclectic mix of existing architecture and be a forward-looking, contemporary structure of its place and time,” said Greco. The architect further explained that the majority of the buildings on campus were constructed between the 1950s and 1980s, with the exception of several buildings such as the Susan B. Harris Chapel, which was built in 1892. The chapel sits at the opposite end of campus from Enotah Hall, and is the most iconic, according to Greco.
The 62,500-square-foot building, which stands three stories high, consists of two 100-bed residential wings connected by a central lobby. “Originally, it was programmed as two separate 100-bed buildings, but we decided that it would be much more dynamic as a single facility with 100-bed wings linked by a connector commons,” said Greco. “It’s a living learning community. There are meeting spaces, music practice rooms and a piano in the lobby. There’s a lot of open space to encourage student interaction. The central bay is thought of as a campus-wide amenity.”
|
