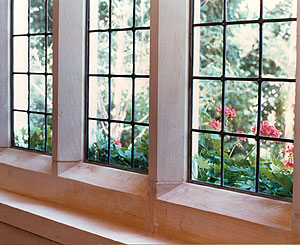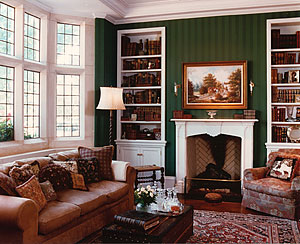Living in English heritage
www.stonexp.com
2010-11-06 11:13:23
Popularity Index:0
Source:Internet
|
For a private residence in University Park, TX, architect Steve Chambers, AIA, NCARB, Principal of Stephen B. Chambers Architects, Inc. incorporated a range of elements, including English antiques as well as classic architectural detailing. Many of these details can be found in the stonework, which was employed in a range of traditional formats.
“One of the controlling factors in the design of this house was that the couple collects English antiques,” Chambers said. “They will get a container full and bring them back. They brought back old English doors, and they have one room with paneling from the 1600s. The idea was to make the house look as authentic as possible, and to do that, we used elements such as cut stone around the windows and entry door.” The residence is sited on a narrow urban lot within University Park. In addition to incorporating the antiques collected by the couple — who travels extensively in the Cotswold countryside of England — the home needed to provide light, openness, convenience and other amenities of modern design.
Once the windows were installed, they quickly contributed to the overall goal of creating a home that looked centuries old. “These are single-glazed windows in a metal frame, so they ‘sweat,’ and when the condensation runs onto the stone, it looks like what you would see on a building that is 200 or 300 years old,” Chambers said. “That is part of the natural effect of what happens with the stone. Some might consider it an imperfection, but we liked the natural effect. The home-owner loves the idea that the house looks old. She didn’t want something that looked shiny and new.”
The limestone was quarried and processed within Texas, and it was supplied by Mezger Enterprises of Lampasas, TX. “The stone itself is cut Leuders limestone, and it has little pits and slight imperfections in it,” Chambers said. “The natural air pockets in the limestone, to me, give that old character that really adds so much more to the feel.” Complementing the limestone windows in the main living area, the design includes a traditional stone fireplace. “The fireplace is actually an antique that the owner brought from England,” the architect explained. “It is a marble surround, and it is really a testament to the longevity of stone. Here’s an example of something that was used before, and is now used again. We designed the firebox open to fit the fireplace.” |





