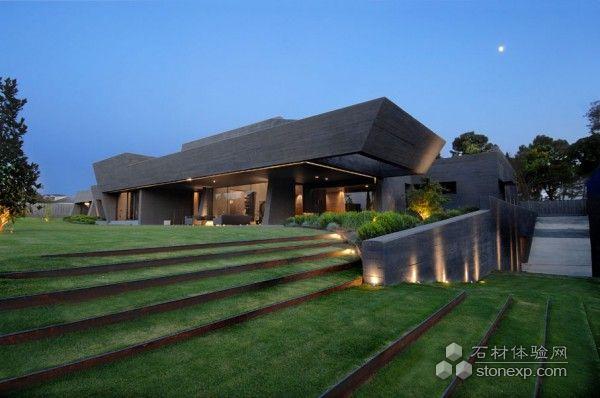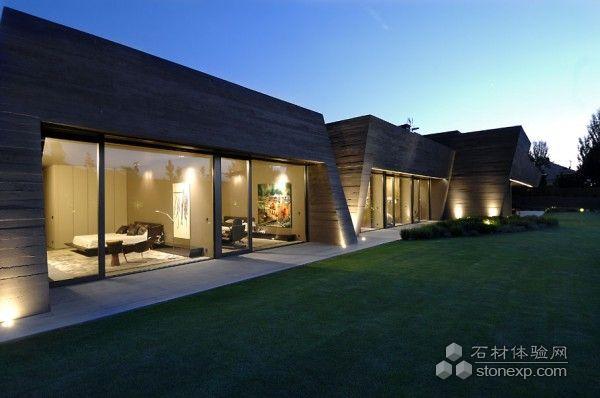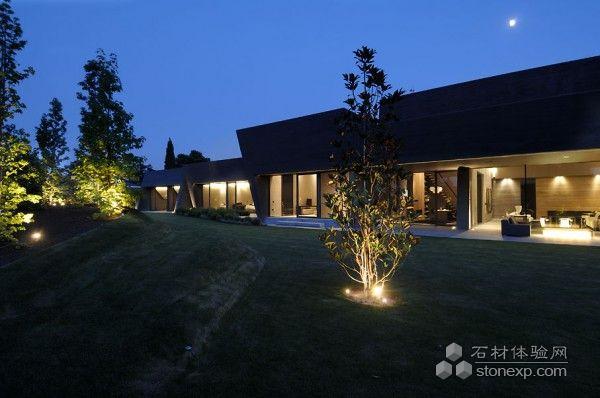Concrete House II by A-cero Architects in Madrid,Spain I
|
The architecture studio A-cero presents one of its latest works about a big single-family house. It takes place in the outskirts of Madrid on a 5000m2 plot. It is a single storey building and it has a 1.600 m2 built surface. The back front of the house is totally opened towards the garden where the lounge, dining room, library, study and bedrooms are. In this façade the wide windows, the volumes set and the projections (made of concrete too enhance. These elements cover the several house´s porches. The large window of the main lounge hides itself automatically in order to make this stay completely opened to the exterior areas. |






