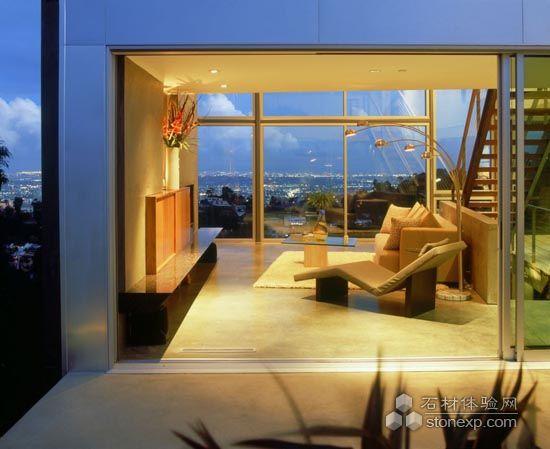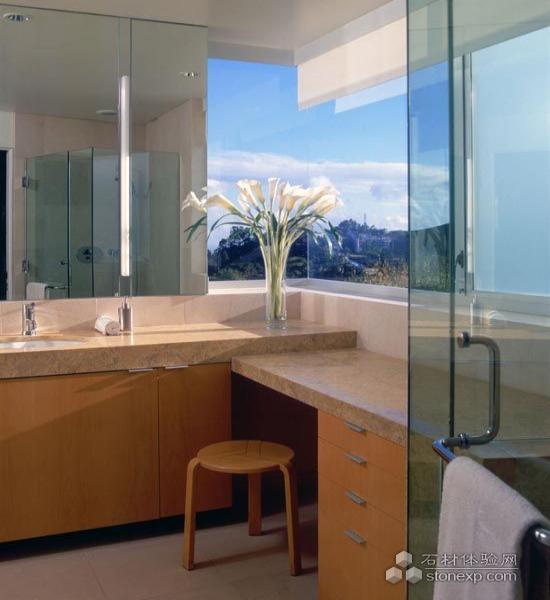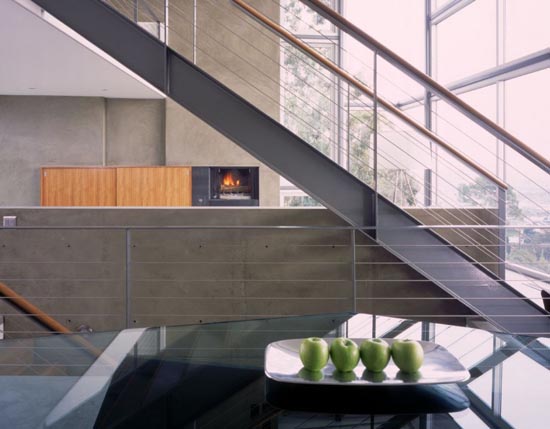The Leonard Residence in Los Angeles, California
|
Ehrlich Architects designed the Leonard Residence in Los Angeles, California. Leonards Residence by Ehrlich Architects. This residence is located at 4000 meter square canyon site a 45-degree-angle slopes downward on the hills of Hollywood, Los Angeles. Embracing an incoming page, the structure of the composition of a large area in the glass supported by steel and concrete, to trace the lineage of the case study houses of LA. Hill-bound sites presented the most obvious challenges and opportunities for design. To achieve the vision goals, the house was incorporated into several levels to accommodate and embrace the steep slopes not utilize all the space is used, almost panoramic views and enhance the privacy of adjacent houses closely. Each level of bending a specific place to live, work and relaxation demand of the residents, allows for efficiency and maximum comfort. Level entrance was greeted by a steel corten-installed permanently and glass dining table designed by the architect. A second-floor guest room is hanging over the valley on the slab concrete structure that also serves as a floor finish. From this level, a footprint of floating up the stairs to the master bedroom / bathroom and read a floating loft affords a classic LA seen through the glass wall 20-feet high. Access to the terrace on the roof of the garage foster sunbathing and relaxation. |






