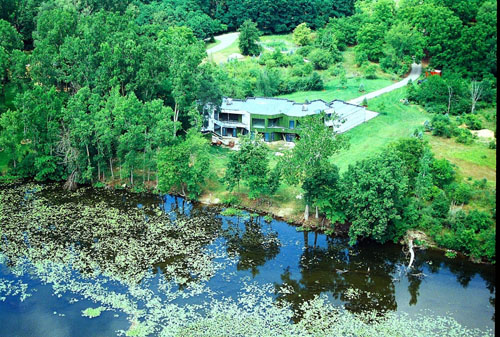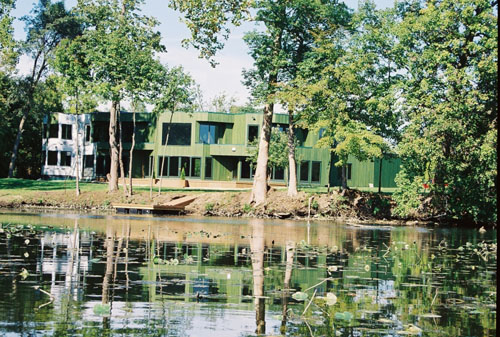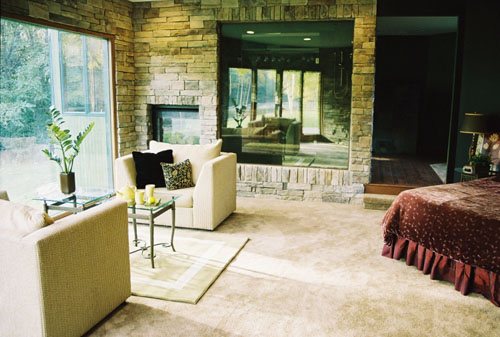The Swan House Design with Natural Stoned Interior
www.stonexp.com
2010-11-08 15:00:24
Popularity Index:0
Source:Internet
|
The Swan House – A Brand New Contemporary Waterfront Home Design with Natural Stoned Interior located in Ann Arbor, MI, United States and has a spectacular newly constructed contemporary home on 4 acres of wooded private land abundant with wildlife boasting over 300 feet of frontage on the scenic Huron River. This International Style home is 5 mile East of Ann Arbor near St. Joe and UM hospital only minutes from the expressways.
Very private and secluded wooded and water views around entire home. 10 foot ceilings, 8 foot doors, and an abundance of glass gives one the interior feeling of being outside. This nearly 7200 sq.ft. home includes 2 large 800 sq.ft. ‘his & hers’ master suites, five fireplaces, 4 1/2 bathrooms, huge luxurious Viking kitchen, Whiskey Black cherry cabinets with black galaxy granite tops, interior stone and slate walls, Oak trim and doors, many extra spacious rooms, and finished heated 3 1/2 car garage. The 2009 Washtenaw County Home Builders Showcase of Homes Tour viewers have voted this home, #1, with some saying it’s the finest home and secluded waterfront site they have ever seen. Be the very first to move into this home and enjoy all four seasons – why vacation, it’s all here! And don’t forget to enjoy the Swans and Deer. All materials and labor of highest quality. 
|





