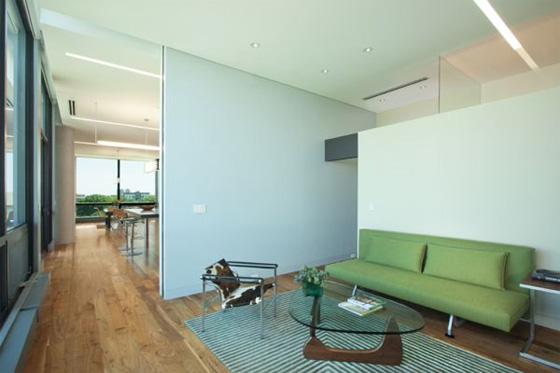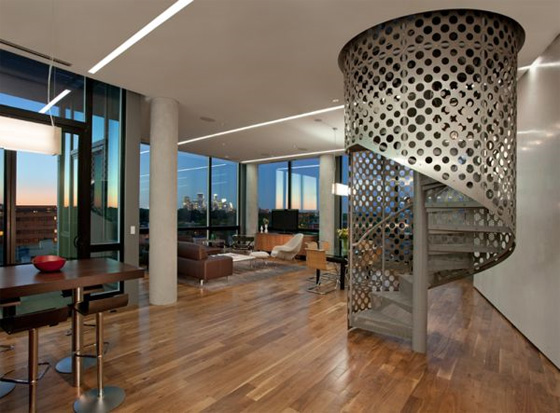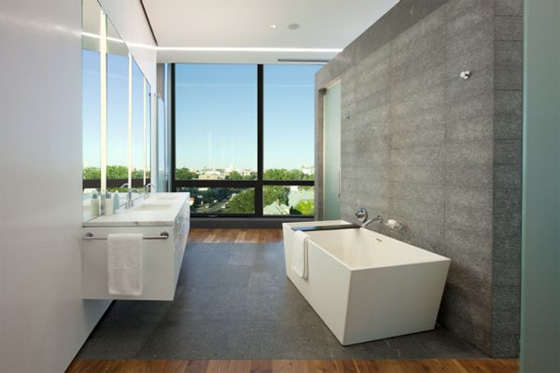Penthouse Interior Design by ALTUS Architecture
www.stonexp.com
2010-11-09 08:55:53
Popularity Index:0
Source:Internet
|
This sixth floor penthouse design overlooks the Minneapolis lakes from ALTUS Architecture, Uptown area and downtown beyond. The walls of living room and bedroom is made up of translucent glass and curved white marble dust plaster covered by perforated veil which gives optical dynamics in order to make isolation of rooms.
A curved white marble dust plaster wall that pulls one into the space delineates the private master suite. Bathroom is secluded by the freestanding Burlington stone. The kitchen set up of penthouse deliberated to match with needs of women in doing kitchen hold works. Stainless steel shelves, glass and cherry cabinets, countertops are distinctively modeled. |






