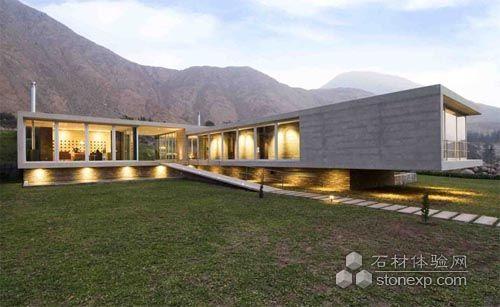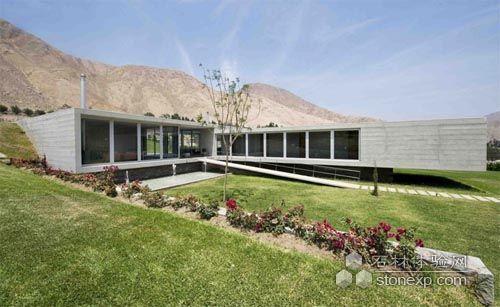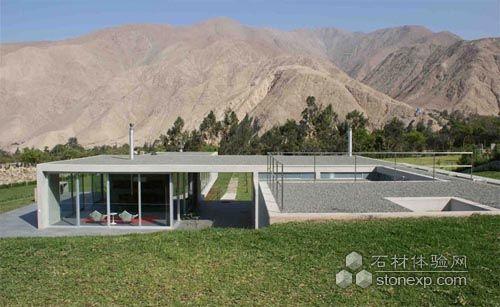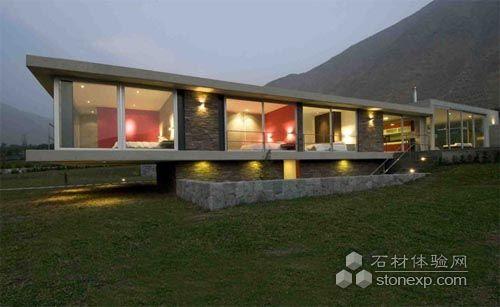|


The new building comprises of two concrete pavilions, one nestled into the shallow slope, the other cantilevered forwards across the site. Doblado describes the approach as using a ’simple geometry’, evolved from the client’s desire to create a separate guest wing. With just a single storey above a service basement, the living spaces and bedrooms are divided between two linked pavilions. The junction of the two is where you’ll find the living spaces, including a family room and more formal sitting area, while the covered space in the middle forms the entrance courtyard


To the right of the entrance, the long bedroom wing reaches out across the sloping field, containing three bedrooms alongside a glazed gallery with views back across the site. The master suite is located right at the front of the house, with two walls of glass to give it a prime view of the mountains rising above the valley floor. Two generous guest suites are set at the rear of the site, surrounded by an expansive stone terrace, complete with pool. |