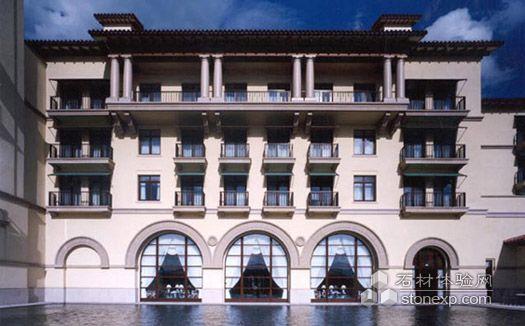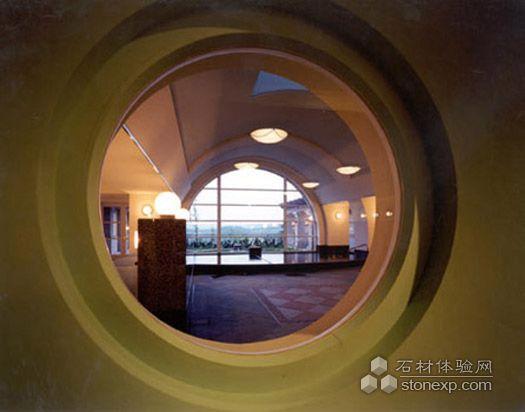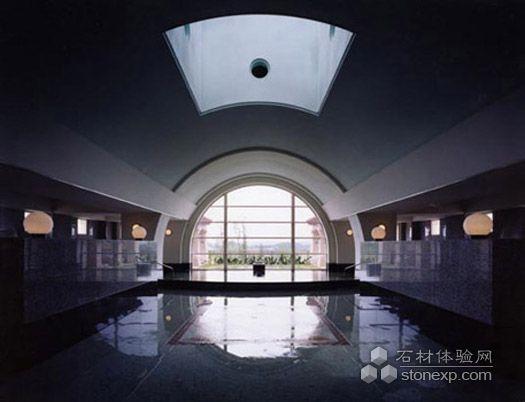The Greenbrier at West Village Golf Resort,Japan
|
Following the example of these paradigms and in order to allow hotel guests to gain quick familiarity with the building’s overall layout and location of its extensive facilities, the resort is organized around two principal axes. The first (east-west) axis draws together interior and exterior spaces--the motor court, porte-cochere, lobby, reflecting pool and formal garden while the second (north-south) axis links the lobby with the hotel to the north with golfing and banqueting facilities to the south. Other minor axes are utilized to help guests around the various recreational facilities located on both the first and ground floor levels. In turn, the clarity of the building’s plan is complemented by the volumetric organization of the section and externally by the building’s pavilionate form.
|






