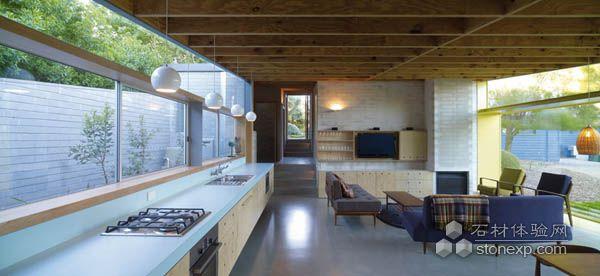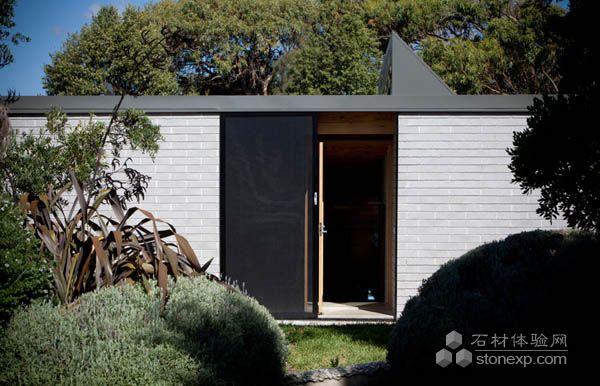Zac’s House: Interior Architecture
|
Zac's house is the National architecture award for residential house architecture in 2009. What is not immediately apparent from outside is that the internal spaces of the house step down with the landscape, following the single pitch of the roof and providing a series of internal platforms of varying ceiling height. This reinforces the zoning of private and public spaces in an east-west direction while the subtraction of a narrow kitchen courtyard creates a strong north-south alignment of transparency and cross-ventilation, allowing the house to breathe. These two simple ideas taken together produce the form of the house. The plan is highly efficient and direct, providing a large single living space, three bedrooms, two bathrooms, study and laundry within a footprint of approximately 160sqm. Daylight, ventilation, privacy and outlook have all been carefully considered. The singularity of the central living space gives a communal feeling to the whole and connects back to its beach-house roots. Level changes in section work against the axial symmetry of the plan to create a sense of vista and surprise within. |





