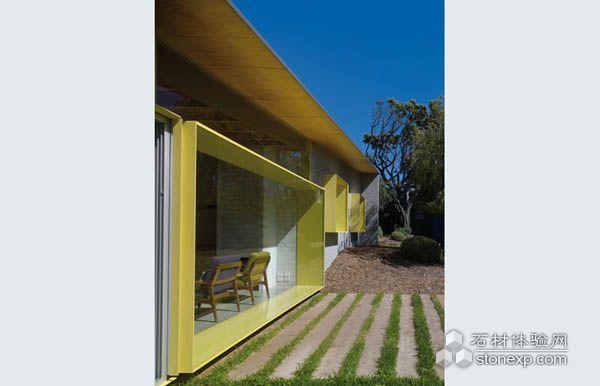Zac’s House: Interior Architecture
 As I was leaving I stopped a while in front of the west elevation, which is blank and severe, but somehow engaging – with a formal entrance through what is actually a side boundary wall. I then noticed that all the blockwork mortar is raked on the horizontal courses with flush vertical joints: a subtle but important detail also found in Frank Lloyd Wright’s Robie House of 1910. Indeed, the half-height concrete blocks used here approximate the elongated Roman bricks of the Robie House. But perhaps one of Wright’s more relevant legacies is the series of Usonian houses designed from the 1930s to 1950s as compact and relatively affordable architecture aimed at the middle class, with an eye to transforming the city through improving the quality of daily suburban life. These were small but delightful single-storey dwellings of masonry and timber, with concrete floors connecting directly to external spaces, emphasising the importance of the plan and an economy of means. Neeson Murcutt’s project is a Usonian house of our place and time. |



