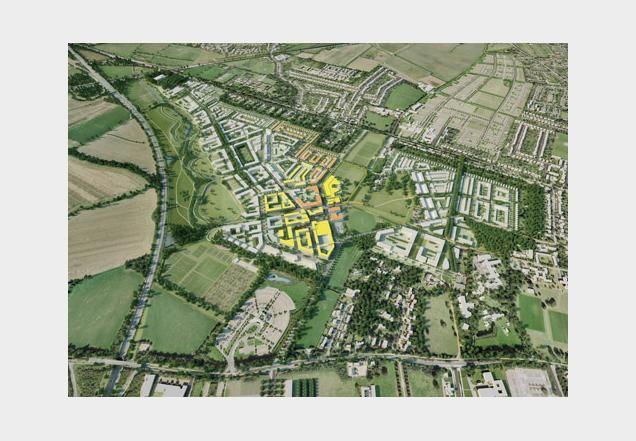Bjarke Ingels and Chipperfield shortlisted for Cambridge city expansion
|
An all-star list of architects including Bjarke Ingels Group and David Chipperfield Architects has been shortlisted to plan an extension of Cambridge. The 140ha site is owned by the University of Cambridge, and the Aecom-masterplanned project will see a major expansion of the university’s facilities, as well as a new town quarter. Altogether 35 teams, including AHMM, White Arkitekter with Alison Brooks and S333, Hopkins and Dixon Jones, will compete for six lots worth a total of £200 million, comprising university accommodation, an energy centre, family housing, pubs, restaurants, a health centre and a police station. A school is also proposed as part of a seventh lot, but plans must first be agreed with the council. Gavin Heaphy, construction director at North West Cambridge Development, said architects would now have to tender for each lot, with appointments due at the end of the summer. Tom Holbrook, director at Cambridge-based 5th Studio, part of a team led by Feilden Clegg Bradley with Mole Architects, said: “What’s amazing is there’s a real step change in the architectural ambitions that can be seen from the people they’ve shortlisted.” Once selected the architects will work with two landscape teams to draw up detailed plans for the land, confirming to design codes agreed with local authorities. Alan Short, Cambridge professor of architecture, and Peter Guthrie, Cambridge director of the Centre for Sustainable Development will lead a design quality panel to review projects. The design will also be scrutinised by the Cambridge Quality Panel. All buildings must be Breeam “excellent”, and housing built to level 5 of the code for sustainable homes. An outline planning application was submitted to Cambridge City Council and South Cambridgeshire District Council last year, and is due to go before a joint committee late summer 2012. The full shortlist:Lot 1 (Food store, energy centre and university apartments)
Lot 2 (local shops, pub, university cafe, housing office and university apartments)
Lot 3 (university apartments)
Lot 4 (university apartments and family houses)
Lot 5 (student housing)
Lot 6 (school)
Lot 7 (community hall, health clinic and police office)
|




